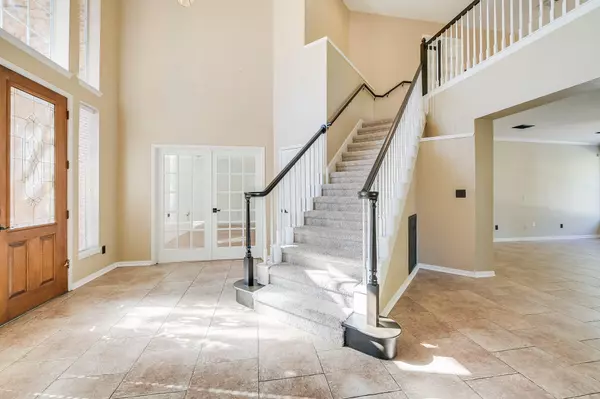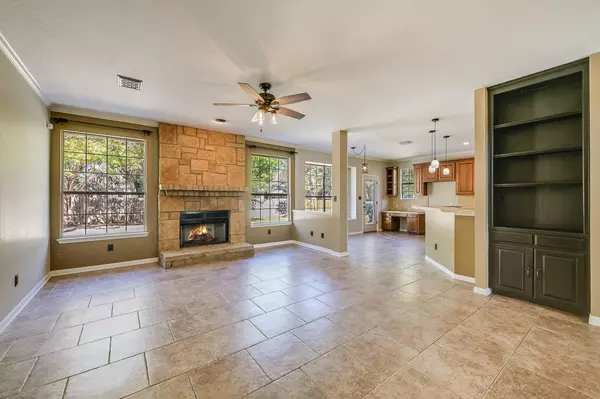
4 Beds
2.5 Baths
3,458 SqFt
4 Beds
2.5 Baths
3,458 SqFt
Key Details
Property Type Single Family Home
Sub Type Single Family Residence
Listing Status Active
Purchase Type For Sale
Square Footage 3,458 sqft
Price per Sqft $200
Subdivision Meadows Brushy Creek
MLS Listing ID 7307082
Bedrooms 4
Full Baths 2
Half Baths 1
HOA Fees $97/ann
HOA Y/N Yes
Year Built 1994
Annual Tax Amount $13,218
Tax Year 2025
Lot Size 0.296 Acres
Acres 0.2958
Property Sub-Type Single Family Residence
Source actris
Property Description
Location
State TX
County Williamson
Rooms
Main Level Bedrooms 1
Interior
Interior Features Bookcases, Breakfast Bar, Built-in Features, Ceiling Fan(s), Coffered Ceiling(s), Ceiling-High, Granite Counters, Double Vanity, Entrance Foyer, Low Flow Plumbing Fixtures, Multiple Living Areas, Pantry, Primary Bedroom on Main, Recessed Lighting, Smart Thermostat, Soaking Tub, Walk-In Closet(s)
Heating Central
Cooling Ceiling Fan(s), Central Air
Flooring Carpet, Tile
Fireplaces Number 1
Fireplaces Type Family Room
Fireplace No
Appliance Built-In Electric Oven, Cooktop, Dishwasher, Disposal, Electric Cooktop, Microwave, Self Cleaning Oven, Stainless Steel Appliance(s)
Exterior
Exterior Feature Lighting, Playground, Private Yard, Sport Court
Garage Spaces 2.0
Fence Back Yard, Privacy, Wood
Pool None
Community Features Cluster Mailbox, Park, Picnic Area, Playground, Pool
Utilities Available Cable Available, Electricity Connected, Natural Gas Connected, Phone Available, Sewer Connected, Underground Utilities, Water Connected
Waterfront Description None
View Park/Greenbelt
Roof Type Composition
Porch Deck, Front Porch, Rear Porch
Total Parking Spaces 7
Private Pool No
Building
Lot Description Back Yard, Curbs, Landscaped, Level, Sprinkler - Automatic, Many Trees, Trees-Medium (20 Ft - 40 Ft)
Faces Southeast
Foundation Slab
Sewer MUD
Water MUD
Level or Stories Two
Structure Type Brick Veneer,Frame,Masonite
New Construction No
Schools
Elementary Schools Great Oaks
Middle Schools Cedar Valley
High Schools Round Rock
School District Round Rock Isd
Others
HOA Fee Include Common Area Maintenance
Special Listing Condition Estate
GET MORE INFORMATION







