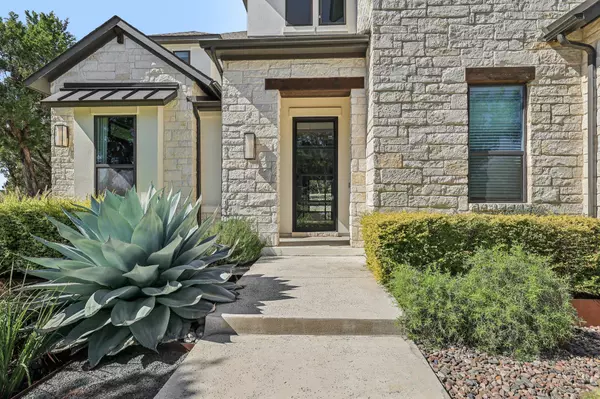
4 Beds
4.5 Baths
4,128 SqFt
4 Beds
4.5 Baths
4,128 SqFt
Key Details
Property Type Single Family Home
Sub Type Single Family Residence
Listing Status Active
Purchase Type For Sale
Square Footage 4,128 sqft
Price per Sqft $333
Subdivision The Hollows On Lake Travis
MLS Listing ID 4441813
Bedrooms 4
Full Baths 4
Half Baths 1
HOA Fees $205/mo
HOA Y/N Yes
Year Built 2020
Annual Tax Amount $19,665
Tax Year 2025
Lot Size 1.108 Acres
Acres 1.1078
Property Sub-Type Single Family Residence
Source actris
Property Description
Location
State TX
County Travis
Rooms
Main Level Bedrooms 2
Interior
Interior Features Breakfast Bar, Built-in Features, Ceiling Fan(s), Beamed Ceilings, Ceiling-High, Tray Ceiling(s), Vaulted Ceiling(s), Chandelier, Quartz Counters, Double Vanity, In-Law Floorplan, Interior Steps, Kitchen Island, Multiple Dining Areas, Multiple Living Areas, Natural Woodwork, Open Floorplan, Pantry, Primary Bedroom on Main, Recessed Lighting, Soaking Tub, Storage, Walk-In Closet(s), Wired for Sound
Heating Central, Fireplace(s)
Cooling Ceiling Fan(s), Central Air
Flooring Tile, Wood
Fireplaces Number 2
Fireplaces Type Family Room, Outside
Fireplace No
Appliance Bar Fridge, Built-In Electric Oven, Built-In Gas Range, Dishwasher, Microwave, Free-Standing Refrigerator, Stainless Steel Appliance(s)
Exterior
Exterior Feature Exterior Steps, Gutters Full
Garage Spaces 3.0
Fence Back Yard, Stone
Pool None
Community Features BBQ Pit/Grill, Cluster Mailbox, Fitness Center, Lake, Park, Picnic Area, Playground, Pool, Sport Court(s)/Facility, Trail(s)
Utilities Available Electricity Connected, Propane, Sewer Connected, Water Connected
Waterfront Description None
View Hill Country, Park/Greenbelt
Roof Type Composition,Metal,Shingle
Porch Covered, Patio
Total Parking Spaces 8
Private Pool No
Building
Lot Description Greenbelt, Back Yard, Front Yard, Landscaped, Private, Sprinkler - Automatic, Trees-Medium (20 Ft - 40 Ft), Views
Faces East
Foundation Slab
Sewer Public Sewer
Water Public
Level or Stories Two
Structure Type Masonry – Partial,Stucco
New Construction No
Schools
Elementary Schools Lago Vista
Middle Schools Lago Vista
High Schools Lago Vista
School District Lago Vista Isd
Others
HOA Fee Include Common Area Maintenance
Special Listing Condition Standard
GET MORE INFORMATION







