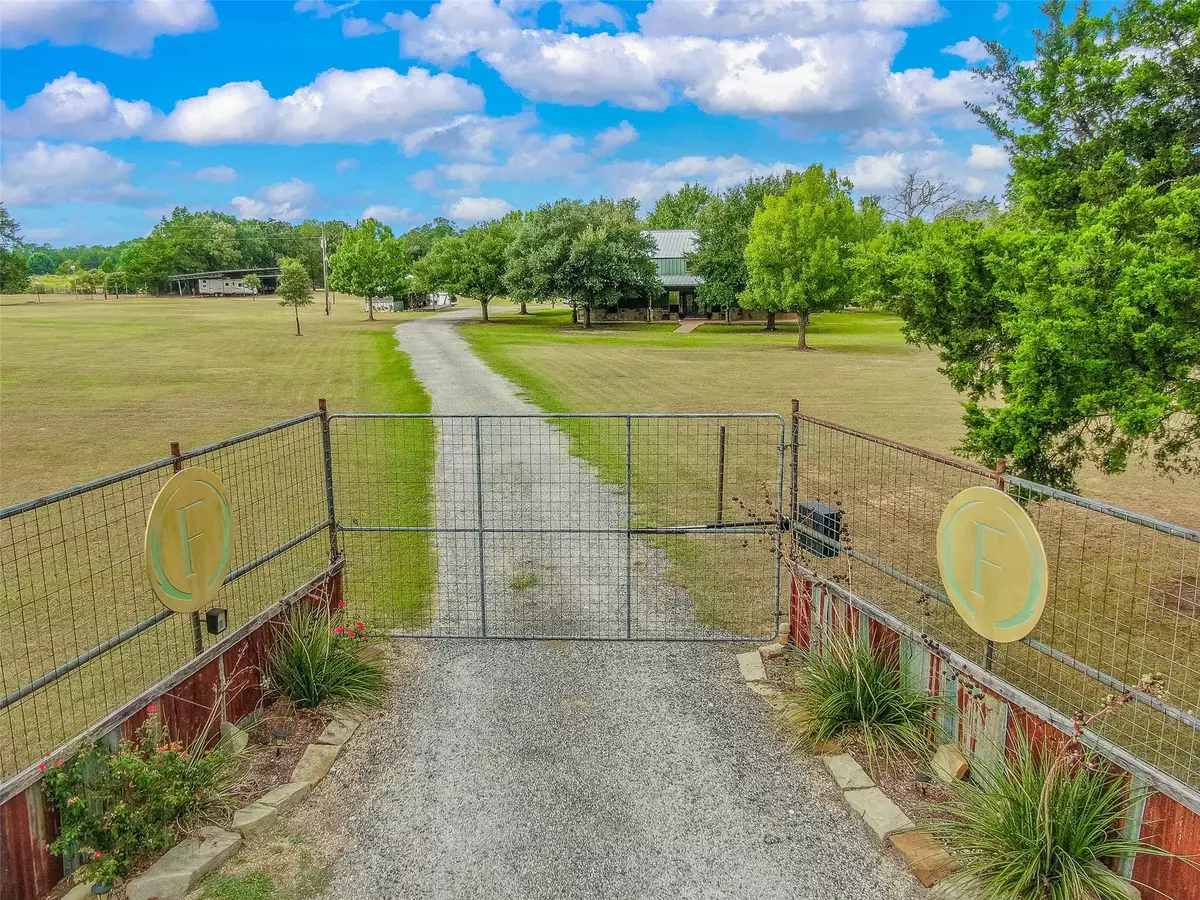
3 Beds
4 Baths
3,945 SqFt
3 Beds
4 Baths
3,945 SqFt
Key Details
Property Type Single Family Home
Sub Type Single Family Residence
Listing Status Active
Purchase Type For Sale
Square Footage 3,945 sqft
Price per Sqft $378
Subdivision Abstract 0028, Jas Hall Survey
MLS Listing ID 6035546
Bedrooms 3
Full Baths 3
Half Baths 2
HOA Y/N No
Year Built 2016
Tax Year 2024
Lot Size 14.900 Acres
Acres 14.9
Property Sub-Type Single Family Residence
Source actris
Property Description
Location
State TX
County Burleson
Rooms
Main Level Bedrooms 3
Interior
Interior Features Bar, Bookcases, Built-in Features, Ceiling Fan(s), Beamed Ceilings, Cathedral Ceiling(s), Ceiling-High, Vaulted Ceiling(s), Chandelier, Granite Counters, Double Vanity, Interior Steps, Kitchen Island, Natural Woodwork, Open Floorplan, Pantry, Primary Bedroom on Main, Recessed Lighting, Smart Thermostat, Soaking Tub, Storage, Two Primary Closets, Walk-In Closet(s), Wired for Sound
Heating Central, Electric
Cooling Ceiling Fan(s), Central Air, Electric
Flooring Concrete, Wood
Fireplaces Number 1
Fireplaces Type Great Room, Raised Hearth, Stone, Wood Burning
Fireplace No
Appliance Built-In Electric Oven, Built-In Electric Range, Dishwasher, Dryer, Microwave, Washer
Exterior
Exterior Feature Barbecue, Private Entrance
Fence See Remarks, Barbed Wire, Fenced, Full, Gate, Perimeter
Pool None
Community Features None
Utilities Available Electricity Connected, Sewer Connected, Water Connected
Waterfront Description None
View Bridge(s), Creek/Stream, Pasture, Pond, Rural, Trees/Woods
Roof Type Metal
Porch Covered
Total Parking Spaces 2
Private Pool No
Building
Lot Description Cleared, Landscaped, Native Plants, Private, Private Maintained Road, Public Maintained Road, Sprinkler - Automatic, Trees-Large (Over 40 Ft), Trees-Medium (20 Ft - 40 Ft), Trees-Moderate, Trees-Small (Under 20 Ft), Waterfall
Faces Northeast
Foundation Slab
Sewer Private Sewer, Septic Tank
Water Well
Level or Stories Two
Structure Type Metal Siding,Stone
New Construction No
Schools
Elementary Schools Outside School District
Middle Schools Outside School District
High Schools Outside School District
School District Caldwell Isd
Others
Special Listing Condition Standard
GET MORE INFORMATION







