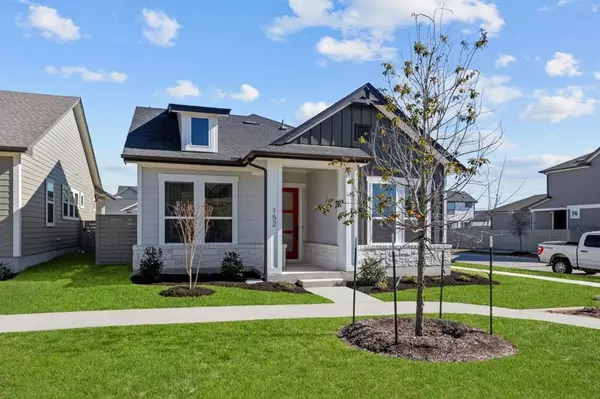
2 Beds
2 Baths
1,435 SqFt
2 Beds
2 Baths
1,435 SqFt
Key Details
Property Type Single Family Home
Sub Type Single Family Residence
Listing Status Active
Purchase Type For Sale
Square Footage 1,435 sqft
Price per Sqft $243
Subdivision Adelton
MLS Listing ID 2759102
Bedrooms 2
Full Baths 2
HOA Fees $40/mo
HOA Y/N Yes
Year Built 2025
Tax Year 2024
Lot Size 5,662 Sqft
Acres 0.13
Lot Dimensions 40 X 115
Property Sub-Type Single Family Residence
Source actris
Property Description
From the moment you enter, this home reveals designer touches and quality upgrades at every turn. The Owner's Retreat is designed for comfort and style, featuring a tray ceiling, accent wall, and a spacious walk-in closet with built-in drawers. The adjacent private study, complete with custom bookshelves, easily functions as a third bedroom or flexible living space.
The heart of the home is the open-concept living area, centered around a cozy fireplace and built-in media wall — ideal for both casual lounging and elegant entertaining. In the gourmet kitchen, you'll find ceiling-height cabinetry, under-cabinet lighting, a 36? cooktop, double ovens, and GE Café appliances, all selected from the builder's design center. Luxurious bathrooms showcase Italian-inspired tile and spa-style finishes, while 8-foot interior doors, ceiling fans in every room, and designer-selected hardware unify the home in a refined aesthetic.
Set on a low-maintenance ~0.13-acre lot, this single-level home delivers the ultimate in easy living without sacrificing sophistication. Adelton's vision includes walking trails, parks, future amenities, and proximity to Bastrop's historic downtown, Austin employers, and major highways.
Don't miss the chance to own a move-in ready home that embodies both elegance and high performance.
Location
State TX
County Bastrop
Rooms
Main Level Bedrooms 2
Interior
Interior Features Bookcases, Ceiling Fan(s), High Ceilings, Tray Ceiling(s), Double Vanity, Kitchen Island, Open Floorplan, Pantry, Primary Bedroom on Main, Recessed Lighting, Soaking Tub, Walk-In Closet(s)
Heating Central, ENERGY STAR Qualified Equipment, Fireplace(s)
Cooling Ceiling Fan(s), Central Air, Electric, ENERGY STAR Qualified Equipment
Flooring Carpet, Tile, Vinyl
Fireplaces Number 1
Fireplaces Type Family Room
Fireplace No
Appliance Built-In Gas Oven, Convection Oven, Cooktop, Dishwasher, Disposal, ENERGY STAR Qualified Water Heater, Microwave, Oven, Double Oven, Refrigerator, Washer/Dryer, Tankless Water Heater
Exterior
Exterior Feature Gutters Full, Lighting, Pest Tubes in Walls
Garage Spaces 2.0
Fence Fenced, Wood
Pool None
Community Features Clubhouse, Cluster Mailbox, Common Grounds, Curbs, On-Site Retail, Park, Picnic Area, Planned Social Activities, Playground, Pool, Property Manager On-Site, Restaurant, Sidewalks, Sport Court(s)/Facility, Street Lights, Underground Utilities, Trail(s)
Utilities Available Cable Available, Electricity Available, High Speed Internet, Natural Gas Available, Phone Available, Sewer Available, Underground Utilities, Water Available
Waterfront Description None
View Neighborhood
Roof Type Composition
Porch Covered, Porch, Rear Porch
Total Parking Spaces 4
Private Pool No
Building
Lot Description Alley, Back Yard, Corner Lot, Front Yard, Landscaped, Native Plants, Sprinkler - Automatic, Sprinklers In Rear, Sprinklers In Front, Sprinkler - Rain Sensor, Trees-Small (Under 20 Ft)
Faces West
Foundation Slab
Sewer MUD
Water MUD
Level or Stories One
Structure Type Frame,HardiPlank Type,Blown-In Insulation,Masonry – Partial,Radiant Barrier,Board & Batten Siding,Stone
New Construction Yes
Schools
Elementary Schools Adelton
Middle Schools Bastrop
High Schools Bastrop
School District Bastrop Isd
Others
HOA Fee Include Common Area Maintenance
Special Listing Condition Standard
Virtual Tour https://www.zillow.com/view-imx/985d6cf4-aec2-4996-b81f-c2df8f4f756a?initialViewType=pano&utm_source=dashboard
GET MORE INFORMATION







