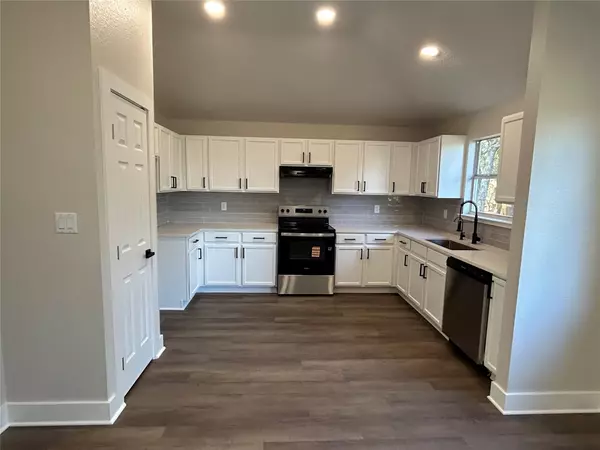
3 Beds
2 Baths
1,511 SqFt
3 Beds
2 Baths
1,511 SqFt
Key Details
Property Type Single Family Home
Sub Type Single Family Residence
Listing Status Active
Purchase Type For Sale
Square Footage 1,511 sqft
Price per Sqft $277
Subdivision Colorado Shores Ltd
MLS Listing ID 7502287
Style 1st Floor Entry
Bedrooms 3
Full Baths 2
HOA Y/N No
Year Built 1999
Annual Tax Amount $5,712
Tax Year 2025
Lot Size 2.032 Acres
Acres 2.032
Lot Dimensions 397 x 400
Property Sub-Type Single Family Residence
Source actris
Property Description
Location
State TX
County Bastrop
Rooms
Main Level Bedrooms 3
Interior
Interior Features Ceiling Fan(s), High Ceilings, Quartz Counters, Entrance Foyer, In-Law Floorplan, Multiple Dining Areas, No Interior Steps, Open Floorplan, Pantry, Primary Bedroom on Main, Recessed Lighting, Walk-In Closet(s)
Heating Central, Electric
Cooling Ceiling Fan(s), Central Air, Electric, Heat Pump
Flooring No Carpet, Vinyl
Fireplaces Number 1
Fireplaces Type Living Room
Fireplace No
Appliance Dishwasher, Free-Standing Electric Range, Electric Water Heater
Exterior
Exterior Feature Dog Run, Exterior Steps
Garage Spaces 2.0
Fence Back Yard, Cross Fenced
Pool None
Community Features None
Utilities Available Electricity Connected, Underground Utilities, Water Connected
Waterfront Description None
View Neighborhood, Trees/Woods
Roof Type Composition
Porch Covered, Deck, Front Porch, Rear Porch
Total Parking Spaces 6
Private Pool No
Building
Lot Description Back Yard, Front Yard, Interior Lot, Public Maintained Road, Trees-Large (Over 40 Ft), Views
Faces Northeast
Foundation Slab
Sewer Aerobic Septic
Water Well
Level or Stories One
Structure Type Brick Veneer,HardiPlank Type,Wood Siding
New Construction No
Schools
Elementary Schools Mina
Middle Schools Bastrop
High Schools Bastrop
School District Bastrop Isd
Others
Special Listing Condition Standard
GET MORE INFORMATION







