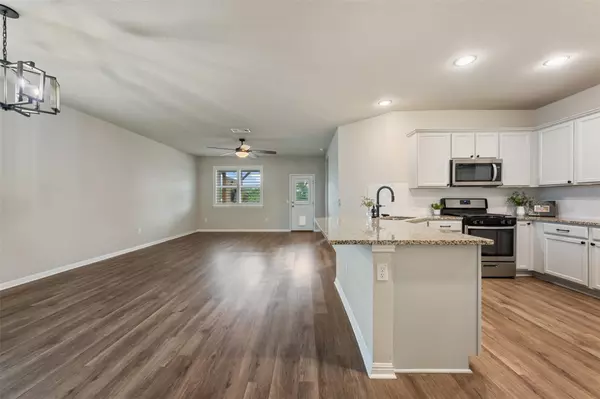4 Beds
2 Baths
1,885 SqFt
4 Beds
2 Baths
1,885 SqFt
Key Details
Property Type Single Family Home
Sub Type Single Family Residence
Listing Status Active
Purchase Type For Sale
Square Footage 1,885 sqft
Price per Sqft $209
Subdivision Larkspur
MLS Listing ID 2993964
Style Single level Floor Plan
Bedrooms 4
Full Baths 2
HOA Fees $60/mo
HOA Y/N Yes
Year Built 2020
Annual Tax Amount $9,667
Tax Year 2025
Lot Size 6,329 Sqft
Acres 0.1453
Lot Dimensions 50x125
Property Sub-Type Single Family Residence
Source actris
Property Description
Step inside to an inviting open concept floor plan featuring a chef inspired kitchen with granite countertops, light grey cabinetry, a large island, and stainless steel appliances. Throughout the home, custom shutters on all windows provide timeless style, privacy, and energy efficiency.
The generously sized primary suite is a private retreat, complete with two oversized walk-in closets and a spa-like ensuite bath. Three additional bedrooms offer flexibility for guests, a home office, or hobbies.
Outdoors, you'll find a large covered patio with a privacy wall and mounted outdoor TV, perfect for year round entertaining. The fenced backyard offers room for play, gardening, or relaxation. An attached two car garage and extended driveway provide ample parking and storage.
Located in the vibrant Larkspur neighborhood, residents enjoy resort style amenities including a pool, clubhouse, trails, and parks. All this, with easy access to shopping, dining, major roadways, and top-rated Leander ISD schools.
Highlights:
4 bedrooms | 2 bathrooms | 2-car garage
Granite countertops & light grey cabinets
Custom shutters on all windows
Two walk-in closets in primary suite
Covered patio with privacy wall & outdoor TV
Fenced yard & extended driveway
Access to community pool, clubhouse, and trails
This home blends elegance, function, and a prime location — ready for you to move in and enjoy.
Location
State TX
County Williamson
Rooms
Main Level Bedrooms 4
Interior
Interior Features Breakfast Bar, Ceiling Fan(s), Vaulted Ceiling(s), Chandelier, Granite Counters, Stone Counters, Entrance Foyer, High Speed Internet, Kitchen Island, No Interior Steps, Open Floorplan, Pantry, Primary Bedroom on Main, Recessed Lighting, Two Primary Closets, Walk-In Closet(s)
Heating Central
Cooling Central Air
Flooring Carpet, Vinyl
Fireplaces Type None
Fireplace No
Appliance Dishwasher, Disposal, Gas Range, Microwave, Oven, Free-Standing Range
Exterior
Exterior Feature Gutters Full
Garage Spaces 2.0
Fence Fenced, Privacy, Wood, Wrought Iron
Pool None
Community Features Cluster Mailbox, Common Grounds, Curbs, Playground, Pool, Trail(s)
Utilities Available Electricity Available
Waterfront Description None
View None
Roof Type Composition
Porch Covered, Patio, Rear Porch
Total Parking Spaces 4
Private Pool No
Building
Lot Description Back Yard, Curbs, Front Yard, Interior Lot, Landscaped, Level, Public Maintained Road, Sprinkler - Automatic, Sprinklers In Rear, Sprinklers In Front, Trees-Small (Under 20 Ft)
Faces West
Foundation Slab
Sewer MUD, Public Sewer
Water Public
Level or Stories One
Structure Type Brick Veneer,Frame,Masonry – Partial
New Construction No
Schools
Elementary Schools Larkspur
Middle Schools Danielson
High Schools Glenn
School District Leander Isd
Others
HOA Fee Include Common Area Maintenance
Special Listing Condition Standard
Virtual Tour https://vtour.realtour.biz/505BlueSageDr/Leander/TX






