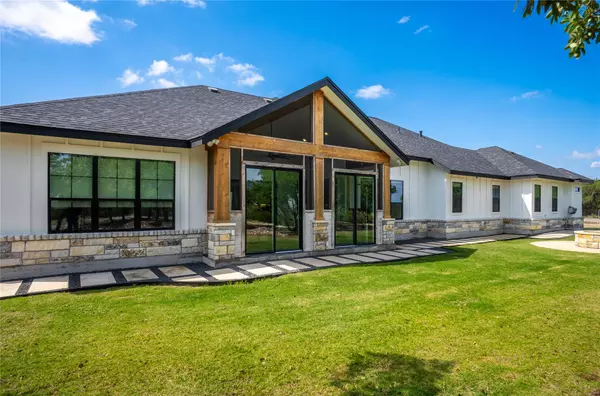4 Beds
3.5 Baths
3,362 SqFt
4 Beds
3.5 Baths
3,362 SqFt
Key Details
Property Type Single Family Home
Sub Type Single Family Residence
Listing Status Active
Purchase Type For Sale
Square Footage 3,362 sqft
Price per Sqft $550
Subdivision Na
MLS Listing ID 3874364
Bedrooms 4
Full Baths 3
Half Baths 1
HOA Y/N No
Year Built 2022
Tax Year 2024
Lot Size 10.000 Acres
Acres 10.0
Property Sub-Type Single Family Residence
Source actris
Property Description
Ultra-modern finishes, all set in a tranquil Hill Country setting where every detail has been meticulously crafted for comfort and elegance.
Step inside and you'll find that it is as stunning as it is functional. Spanning 3,366 square feet, with three and a half bathrooms and four spacious bedrooms, this residence is a haven for those who appreciate the finest details. The interiors are a masterpiece of craftsmanship, featuring white oak cabinetry, saddle doors, and premium hardware throughout. The heart of the home, the kitchen, is a showstopper—custom white oak cabinets, black leather granite countertops, a dramatic waterfall-edge island, and a discreet, fully-equipped butler's pantry create the perfect setting for everyday living or those memorable gatherings. The master suite offers a retreat within a retreat: grey marble flooring, dual modern showers, a freestanding tub, and textured wallpaper elevate everyday routines to spa-like indulgence.
The living room is designed for both comfort and style, anchored by a custom fireplace, matching built-ins, and a sleek black mantle. Every passage door has been upgraded with black paint, Emtek hardware, and touches of gold and crystal, creating a cohesive, polished aesthetic. The three guest bedrooms, with matching white oak flooring and cabinetry, ensure that family and guests experience comfort and beauty at every turn. The oversized garage — with 1,000 square feet of conditioned space, advanced HVAC, a water softener, and top-tier electrical fixtures — completes this high-end package.
Relax on inviting porches finished in tile, entertain with style on the paved BBQ and sitting areas, or unwind on a tranquil front sawn lueders platform. Sawn limestone pavers embrace the entire perimeter, offering a timeless, elegant edge to the landscape.
Location
State TX
County Burnet
Rooms
Main Level Bedrooms 4
Interior
Interior Features Ceiling Fan(s), Vaulted Ceiling(s), Chandelier, Kitchen Island, Natural Woodwork, Recessed Lighting
Heating Central
Cooling Ceiling Fan(s), Central Air
Flooring Wood
Fireplaces Number 1
Fireplaces Type Den, Stone
Fireplace No
Appliance Built-In Oven(s), Built-In Range, Dishwasher, Gas Cooktop, Electric Oven
Exterior
Exterior Feature None
Garage Spaces 3.0
Fence Perimeter
Pool None
Community Features None
Utilities Available Electricity Connected, Natural Gas Connected, Sewer Connected, Water Connected
Waterfront Description None
View Hill Country, Trees/Woods
Roof Type Shingle
Porch Enclosed, Patio, Screened
Total Parking Spaces 8
Private Pool No
Building
Lot Description Agricultural, Gentle Sloping, Private Maintained Road, Many Trees
Faces East
Foundation Slab
Sewer Aerobic Septic
Water Well
Level or Stories One
Structure Type Masonry – Partial,Wood Siding
New Construction No
Schools
Elementary Schools Bertram
Middle Schools Burnet (Burnet Isd)
High Schools Burnet
School District Burnet Cisd
Others
Special Listing Condition Standard






