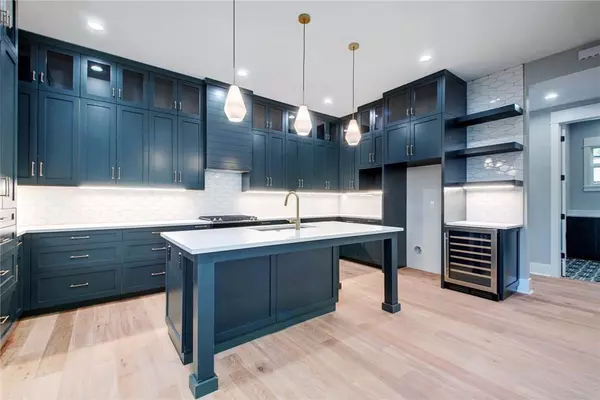4 Beds
3.5 Baths
1,921 SqFt
4 Beds
3.5 Baths
1,921 SqFt
Key Details
Property Type Single Family Home
Sub Type Single Family Residence
Listing Status Active
Purchase Type For Rent
Square Footage 1,921 sqft
Subdivision Delwood Sec 02
MLS Listing ID 3058092
Bedrooms 4
Full Baths 3
Half Baths 1
HOA Y/N Yes
Year Built 2021
Lot Size 8,755 Sqft
Acres 0.201
Property Sub-Type Single Family Residence
Source actris
Property Description
Architecturally distinct and effortlessly livable, this 4BD/3.5BA home blends elevated design with everyday functionality in one of Central Austin's most walkable pockets. The open-concept layout features a custom kitchen with quartz countertops, sleek cabinetry, and seamless flow into a light-filled living area. The main-level primary suite offers vaulted ceilings, a walk-in shower, double vanities, and a generous closet. A flexible fourth bedroom on the main floor is perfect for guests, a home office, or gym. Upstairs are two additional bedrooms—one with a private ensuite, the other with access to a full hallway bath. Additional highlights include a mudroom, full laundry room, one-car garage, curated landscaping, and multiple outdoor areas for entertaining or relaxing. Smart upgrades like integrated lighting and automatic blinds add ease and sophistication. Located on a quiet street just steps from Mueller—walk to H-E-B, Alamo Drafthouse, Mueller Lake Park, and Austin's top farmers market. Easy access to downtown and major employers.
Location
State TX
County Travis
Rooms
Main Level Bedrooms 2
Interior
Interior Features Breakfast Bar, Ceiling Fan(s), Beamed Ceilings, Cathedral Ceiling(s), High Ceilings, Quartz Counters, Double Vanity, In-Law Floorplan, Interior Steps, Kitchen Island, Low Flow Plumbing Fixtures, Natural Woodwork, Open Floorplan, Primary Bedroom on Main, Recessed Lighting, Smart Thermostat, Storage, Walk-In Closet(s)
Heating Central, Natural Gas
Cooling Central Air
Flooring Tile, Wood
Fireplace No
Appliance Dishwasher, Disposal, Free-Standing Gas Range, RNGHD, Stainless Steel Appliance(s), Tankless Water Heater, Wine Cooler
Exterior
Exterior Feature Gutters Full, Private Yard
Garage Spaces 1.0
Fence Wood
Pool None
Community Features None
Utilities Available Electricity Available, Natural Gas Available, Sewer Available, Underground Utilities, Water Available
Waterfront Description None
View None
Roof Type Composition,Metal
Porch Covered, Front Porch, Porch, Side Porch, Wrap Around
Total Parking Spaces 2
Private Pool No
Building
Lot Description Front Yard, Landscaped, Native Plants, Sprinkler - Automatic, Trees-Large (Over 40 Ft)
Faces North
Foundation Slab
Sewer Public Sewer
Water Public
Level or Stories Two
Structure Type HardiPlank Type,Spray Foam Insulation
New Construction Yes
Schools
Elementary Schools Maplewood
Middle Schools Kealing
High Schools Mccallum
School District Austin Isd
Others
Pets Allowed Cats OK, Dogs OK, Negotiable
Num of Pet 2
Pets Allowed Cats OK, Dogs OK, Negotiable






