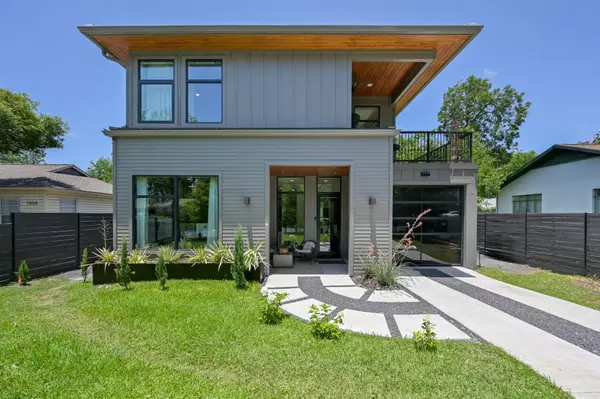4 Beds
3.5 Baths
2,922 SqFt
4 Beds
3.5 Baths
2,922 SqFt
OPEN HOUSE
Sat Aug 02, 11:00am - 1:00pm
Key Details
Property Type Single Family Home
Sub Type Single Family Residence
Listing Status Active
Purchase Type For Sale
Square Footage 2,922 sqft
Price per Sqft $543
Subdivision Sylvester Add
MLS Listing ID 5343290
Bedrooms 4
Full Baths 3
Half Baths 1
HOA Y/N No
Year Built 2023
Tax Year 2022
Lot Size 7,562 Sqft
Acres 0.1736
Property Sub-Type Single Family Residence
Source actris
Property Description
Thoughtfully designed with architectural character and high-end upgrades, the home features beechwood hardwood floors, floor-to-ceiling Cardinal windows and doors, designer lighting, and seamless indoor-outdoor flow. Entertain in style with a dramatic dining area and custom dry bar with floating shelves, wine fridge, and wine storage.
The living area includes a gas fireplace and opens to a private backyard with a pool and built-in grill. The chef's kitchen boasts a waterfall island, shaker cabinetry, and premium stainless appliances. A front-facing home office and luxurious main-level primary suite with 13-ft ceilings, patio access, walk-in closet, and spa-like bath complete the main floor.
Upstairs offers 3 more bedrooms, 2 full baths, and a flexible loft or second living space with sliding glass doors to a large private balcony. Smart upgrades include surround sound wiring, pre-wiring for cameras and lighting, and a whole-home water filtration system.
Flat lot with mature landscaping for privacy. Impervious cover available for future guest house or MIL suite (buyer to verify). Includes 10-1-1 builder warranty and up to 15% off Four Hands furniture when purchased through the builder. Zoned to Brentwood Elem, steps to shops, gyms, and restaurants.
Location
State TX
County Travis
Rooms
Main Level Bedrooms 1
Interior
Interior Features Bar, Breakfast Bar, Built-in Features, Ceiling Fan(s), High Ceilings, Chandelier, Granite Counters, Quartz Counters, Double Vanity, Dry Bar, Eat-in Kitchen, Entrance Foyer, High Speed Internet, Interior Steps, Kitchen Island, Multiple Living Areas, Open Floorplan, Pantry, Primary Bedroom on Main, Recessed Lighting, Smart Thermostat, Soaking Tub, Walk-In Closet(s), Wired for Sound
Heating Central, Fireplace(s)
Cooling Ceiling Fan(s), Central Air, Electric
Flooring No Carpet, Tile, Wood
Fireplaces Number 1
Fireplaces Type Gas Log, Living Room
Fireplace No
Appliance Dishwasher, Disposal, Microwave, Free-Standing Gas Oven, Free-Standing Gas Range, RNGHD, Refrigerator, Self Cleaning Oven, Stainless Steel Appliance(s), Wine Refrigerator
Exterior
Exterior Feature Balcony, Garden, Gas Grill, Gutters Full, Outdoor Grill, Private Yard
Garage Spaces 1.0
Fence Back Yard, Fenced, Privacy, Wood
Pool In Ground, Outdoor Pool
Community Features See Remarks, Curbs
Utilities Available Cable Connected, Electricity Connected, High Speed Internet, Natural Gas Connected, Sewer Connected, Water Connected
Waterfront Description None
View None
Roof Type Metal
Porch Covered, Front Porch, Patio
Total Parking Spaces 2
Private Pool Yes
Building
Lot Description Back Yard, Front Yard, Landscaped, Level, Private, Sprinkler - Automatic, Sprinklers In Rear, Sprinklers In Front, Trees-Medium (20 Ft - 40 Ft), Trees-Small (Under 20 Ft)
Faces Southeast
Foundation Slab
Sewer Public Sewer
Water Public
Level or Stories Two
Structure Type HardiPlank Type,Vertical Siding
New Construction No
Schools
Elementary Schools Brentwood
Middle Schools Lamar (Austin Isd)
High Schools Mccallum
School District Austin Isd
Others
Special Listing Condition Standard






