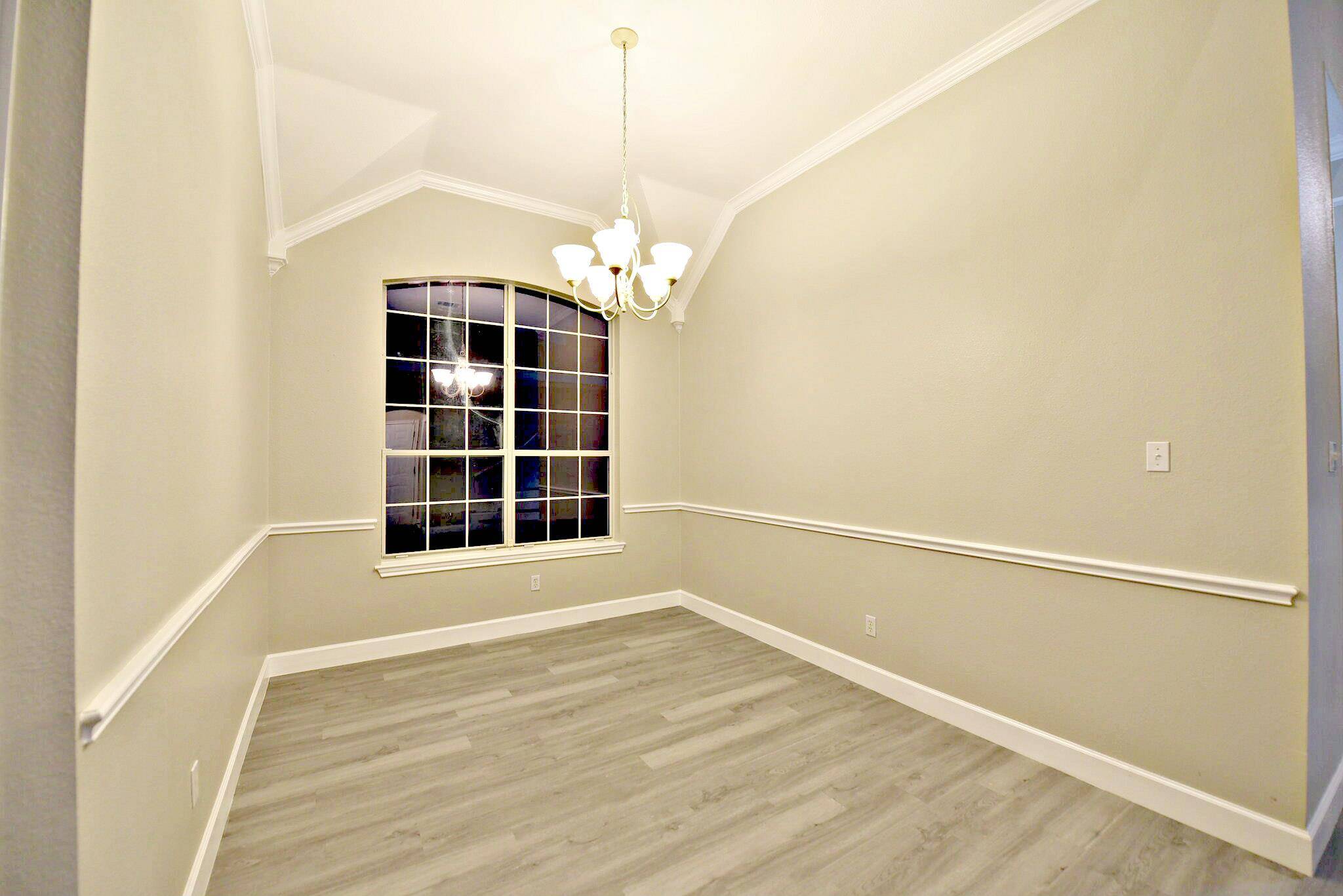4 Beds
2.5 Baths
2,682 SqFt
4 Beds
2.5 Baths
2,682 SqFt
Key Details
Property Type Single Family Home
Sub Type Single Family Residence
Listing Status Active
Purchase Type For Sale
Square Footage 2,682 sqft
Price per Sqft $216
Subdivision Scofield Farms Ph 10 Sec 01
MLS Listing ID 9686463
Bedrooms 4
Full Baths 2
Half Baths 1
HOA Fees $38/mo
HOA Y/N Yes
Year Built 2000
Tax Year 2024
Lot Size 6,969 Sqft
Acres 0.16
Property Sub-Type Single Family Residence
Source actris
Property Description
Location
State TX
County Travis
Rooms
Main Level Bedrooms 1
Interior
Interior Features Breakfast Bar, High Ceilings, Vaulted Ceiling(s), Granite Counters, Double Vanity, Multiple Dining Areas, Multiple Living Areas, Open Floorplan, Primary Bedroom on Main
Heating Central
Cooling Central Air
Flooring Vinyl
Fireplaces Number 1
Fireplaces Type Gas Log
Fireplace No
Appliance Built-In Oven(s), Dishwasher, Disposal, Exhaust Fan, Gas Cooktop, Microwave
Exterior
Exterior Feature Rain Gutters, Private Yard
Garage Spaces 2.0
Fence Privacy, Wood
Pool None
Community Features Park, Pool, Trail(s)
Utilities Available Electricity Available, Phone Available, Underground Utilities
Waterfront Description None
View None
Roof Type Composition
Porch Deck, Porch
Total Parking Spaces 4
Private Pool No
Building
Lot Description Greenbelt
Faces Northeast
Foundation Slab
Sewer Public Sewer
Water Public
Level or Stories Two
Structure Type Masonry – All Sides
New Construction No
Schools
Elementary Schools Parmer Lane
Middle Schools Westview
High Schools John B Connally
School District Pflugerville Isd
Others
HOA Fee Include Common Area Maintenance
Special Listing Condition Standard






