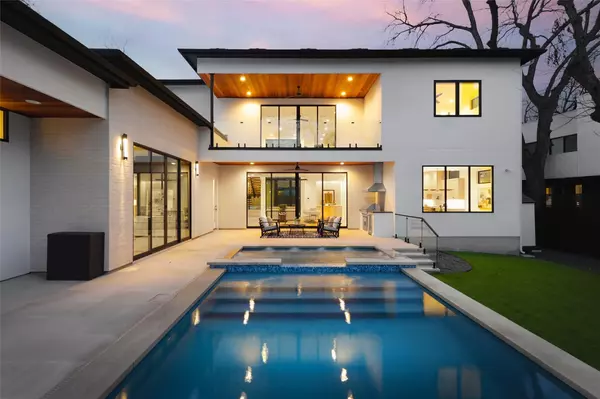5 Beds
5.5 Baths
4,638 SqFt
5 Beds
5.5 Baths
4,638 SqFt
Key Details
Property Type Single Family Home
Sub Type Single Family Residence
Listing Status Pending
Purchase Type For Sale
Square Footage 4,638 sqft
Price per Sqft $646
Subdivision Travis Heights
MLS Listing ID 4554618
Bedrooms 5
Full Baths 5
Half Baths 1
HOA Y/N No
Year Built 2023
Annual Tax Amount $67,684
Tax Year 2023
Lot Size 0.285 Acres
Acres 0.2855
Lot Dimensions 12767
Property Sub-Type Single Family Residence
Source actris
Property Description
Location
State TX
County Travis
Rooms
Main Level Bedrooms 2
Interior
Interior Features Bookcases, Breakfast Bar, Built-in Features, Ceiling Fan(s), High Ceilings, Chandelier, Quartz Counters, Double Vanity, Interior Steps, Kitchen Island, Multiple Living Areas, Natural Woodwork, Open Floorplan, Pantry, Primary Bedroom on Main, Recessed Lighting, Smart Home, Smart Thermostat, Soaking Tub, Walk-In Closet(s), Wet Bar, Wired for Data, Wired for Sound
Heating Central
Cooling Central Air
Flooring Tile, Wood
Fireplaces Number 1
Fireplaces Type Gas
Fireplace No
Appliance Bar Fridge, Built-In Refrigerator, Dishwasher, Disposal, Gas Range, Ice Maker, Microwave, Oven, RNGHD, Vented Exhaust Fan, Water Heater, Tankless Water Heater, Wine Refrigerator
Exterior
Exterior Feature Balcony, Electric Car Plug-in, Gas Grill, Gutters Full, Private Yard
Garage Spaces 3.0
Fence Fenced, Privacy, Wood
Pool Heated, In Ground, Pool/Spa Combo
Community Features See Remarks
Utilities Available Above Ground, Electricity Connected, High Speed Internet, Sewer Connected, Water Connected
Waterfront Description None
View None
Roof Type Membrane,Metal
Porch Covered, Patio, Porch
Total Parking Spaces 6
Private Pool Yes
Building
Lot Description Back Yard, Landscaped, Private, Sprinkler - Automatic, Sprinklers In Rear, Sprinklers In Front, Trees-Large (Over 40 Ft), Many Trees
Faces Southwest
Foundation Slab
Sewer Public Sewer
Water Public
Level or Stories Two
Structure Type Brick,Metal Siding,Wood Siding,Stucco
New Construction No
Schools
Elementary Schools Travis Hts
Middle Schools Lively
High Schools Travis
School District Austin Isd
Others
Special Listing Condition Standard






