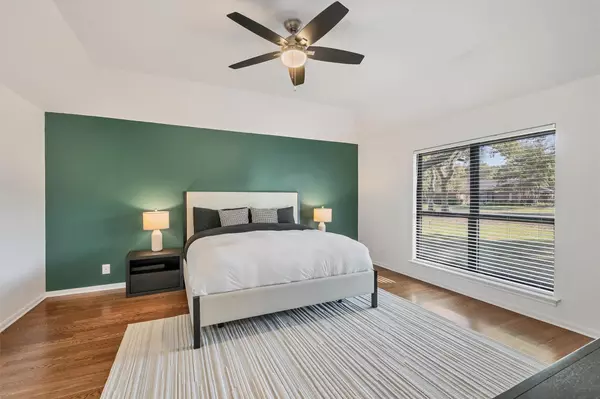4 Beds
3 Baths
3,009 SqFt
4 Beds
3 Baths
3,009 SqFt
Key Details
Property Type Single Family Home
Sub Type Single Family Residence
Listing Status Active
Purchase Type For Sale
Square Footage 3,009 sqft
Price per Sqft $290
Subdivision Brushy Creek North
MLS Listing ID 1299505
Bedrooms 4
Full Baths 2
Half Baths 1
HOA Y/N No
Originating Board actris
Year Built 1984
Annual Tax Amount $11,459
Tax Year 2024
Lot Size 0.604 Acres
Acres 0.6045
Property Description
Your living room feels bright and airy, with high ceilings, many windows, a fireplace, and a updated mantel.
The kitchen features a peninsula counter with a breakfast bar. Stainless appliances, recessed lighting, a tile backsplash, cooktop, a built-in oven/ microwave, a pantry, a breakfast bar, and a thoughtful built-in coffee bar.
Your Primary Suite has vaulted-style ceilings, an accent wall, wood floors, and a large window that lets in plenty of natural light.
Your ensuite bathroom has a luxurious soaking garden tub, his and her vanities, a walk-in shower, and abundant storage space.
Head upstairs, and you'll find three spacious bedrooms (1 with hardwood floors) and an updated secondary bathroom.
This is a fantastic opportunity in Brushy Creek North (No HOA) to own this beautifully updated and maintained home of this size. Perfectly positioned for privacy and ample room to roam, the home provides a serene retreat for relaxation. Imagine unwinding in the picturesque backyard or the hot tub.
Location is everything, and this home delivers convenience and quality of life. You'll benefit from no HOA fees and zoning for the highly acclaimed Round Rock Schools. Nearby, you'll find an array of shopping, dining, and entertainment options, all just a short drive away. Additionally, the Sendero Springs Park and Pool are within proximity and accessible with a Brushy Creek MUD pass available at a minimal cost. Don't miss the chance to make this exceptional property your own. Schedule a showing today and experience the unique beauty and charm this home has to offer.
Location
State TX
County Williamson
Rooms
Main Level Bedrooms 1
Interior
Interior Features Breakfast Bar, Ceiling Fan(s), Granite Counters, Crown Molding, Double Vanity, Multiple Living Areas, Pantry, Primary Bedroom on Main, Recessed Lighting, Two Primary Closets, Walk-In Closet(s)
Heating Central, Fireplace(s)
Cooling Central Air
Flooring Carpet, Tile, Wood
Fireplaces Number 1
Fireplaces Type Living Room
Fireplace No
Appliance Built-In Electric Range, Built-In Oven(s), Dishwasher, Disposal, Microwave, Stainless Steel Appliance(s)
Exterior
Exterior Feature Gutters Partial, Private Yard
Garage Spaces 2.0
Fence Wood
Pool None
Community Features Park, Playground, Pool
Utilities Available Electricity Available, Sewer Available, Water Available
Waterfront Description None
View Trees/Woods
Roof Type Shingle
Porch Enclosed, Patio
Total Parking Spaces 6
Private Pool No
Building
Lot Description Back Yard, Corner Lot, Cul-De-Sac, Front Yard, Landscaped, Level, Private, Sprinkler - Automatic, Trees-Moderate
Faces East
Foundation Slab
Sewer MUD
Water MUD
Level or Stories Two
Structure Type Brick,HardiPlank Type
New Construction No
Schools
Elementary Schools Cactus Ranch
Middle Schools Walsh
High Schools Round Rock
School District Round Rock Isd
Others
Special Listing Condition Standard






