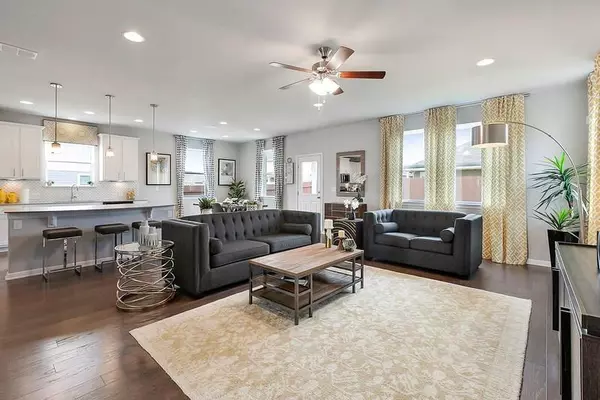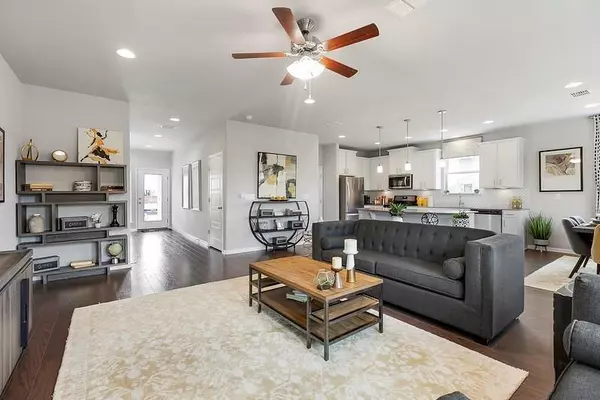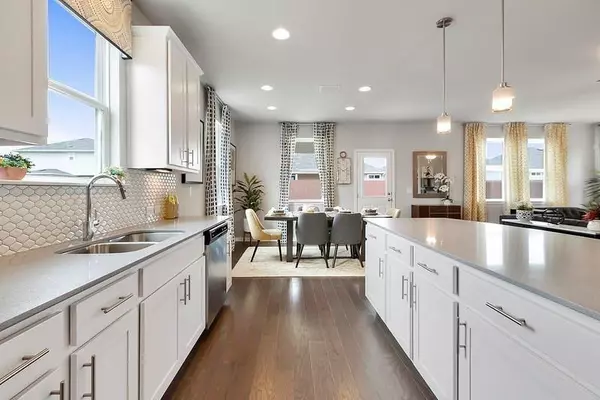4 Beds
3 Baths
2,013 SqFt
4 Beds
3 Baths
2,013 SqFt
Key Details
Property Type Single Family Home
Sub Type Single Family Residence
Listing Status Active
Purchase Type For Rent
Square Footage 2,013 sqft
Subdivision Larkspur
MLS Listing ID 3750198
Bedrooms 4
Full Baths 2
Half Baths 1
HOA Y/N Yes
Originating Board actris
Year Built 2022
Lot Size 4,965 Sqft
Acres 0.114
Property Description
Nestled in the sought-after Larkspur community in Leander, this stunning two-level residence offers a harmonious blend of modern comfort and suburban charm. Designed with your lifestyle in mind, this home features 4 spacious bedrooms and 2.5 bathrooms, providing ample space for everyone.
The open-concept living and dining areas are perfect for entertaining guests or enjoying quality time with family. Large windows fill the space with natural light, creating a warm and inviting atmosphere. The well-appointed modern kitchen is a chef's dream, boasting stainless steel appliances, granite countertops, a large island, and plenty of cabinet space. Whether you're preparing a gourmet meal or a casual breakfast, this kitchen is sure to inspire your culinary creativity.
The luxurious master suite offers a private retreat with an en-suite bathroom featuring a double vanity and a spacious walk-in closet. Three additional bedrooms provide flexibility, ideal for family members, guests, or even a home office, with each room thoughtfully designed for comfort and style.
Downstairs, the spacious and inviting layout showcases luxury vinyl plank flooring throughout, extending to all wet areas upstairs. This cohesive design enhances the elegance of the home. A covered patio, H2O Loop, and gas drop add to the convenience and functionality of the property.
Located within walking distance of the amenity center, this home offers access to a pool, splash pad, fitness center, covered playscape, and scenic hike and bike trails. The vibrant Larkspur community ensures a lifestyle of convenience, with proximity to top-rated schools, shopping, dining, and entertainment options in Leander. Additionally, easy access to major highways ensures a smooth commute to Austin and surrounding areas.
Discover the perfect blend of modern living and comfort in this exceptional home!
Location
State TX
County Williamson
Interior
Interior Features Stone Counters, Double Vanity, Interior Steps, Walk-In Closet(s)
Heating Central
Cooling Central Air
Flooring Carpet, Tile, Vinyl
Fireplaces Type None
Fireplace No
Appliance Dishwasher, Disposal, Microwave, Free-Standing Range, Water Heater
Exterior
Exterior Feature Private Yard
Garage Spaces 2.0
Fence Fenced, Privacy, Wood
Pool None
Community Features Clubhouse, Playground, Pool, Trail(s)
Utilities Available Electricity Connected, Natural Gas Connected, Water Connected
Waterfront Description None
View Park/Greenbelt
Roof Type Composition
Porch Covered, Patio
Total Parking Spaces 4
Private Pool No
Building
Lot Description Back to Park/Greenbelt, Cul-De-Sac, Sprinkler - Automatic, Trees-Small (Under 20 Ft)
Faces Southeast
Foundation Slab
Sewer MUD
Water MUD
Level or Stories Two
Structure Type HardiPlank Type,Masonry – Partial
New Construction Yes
Schools
Elementary Schools Larkspur
Middle Schools Danielson
High Schools Glenn
School District Leander Isd
Others
Pets Allowed Cats OK, Dogs OK, Small (< 20 lbs), Medium (< 35 lbs), Large (< 50lbs)
Num of Pet 2
Pets Allowed Cats OK, Dogs OK, Small (< 20 lbs), Medium (< 35 lbs), Large (< 50lbs)






