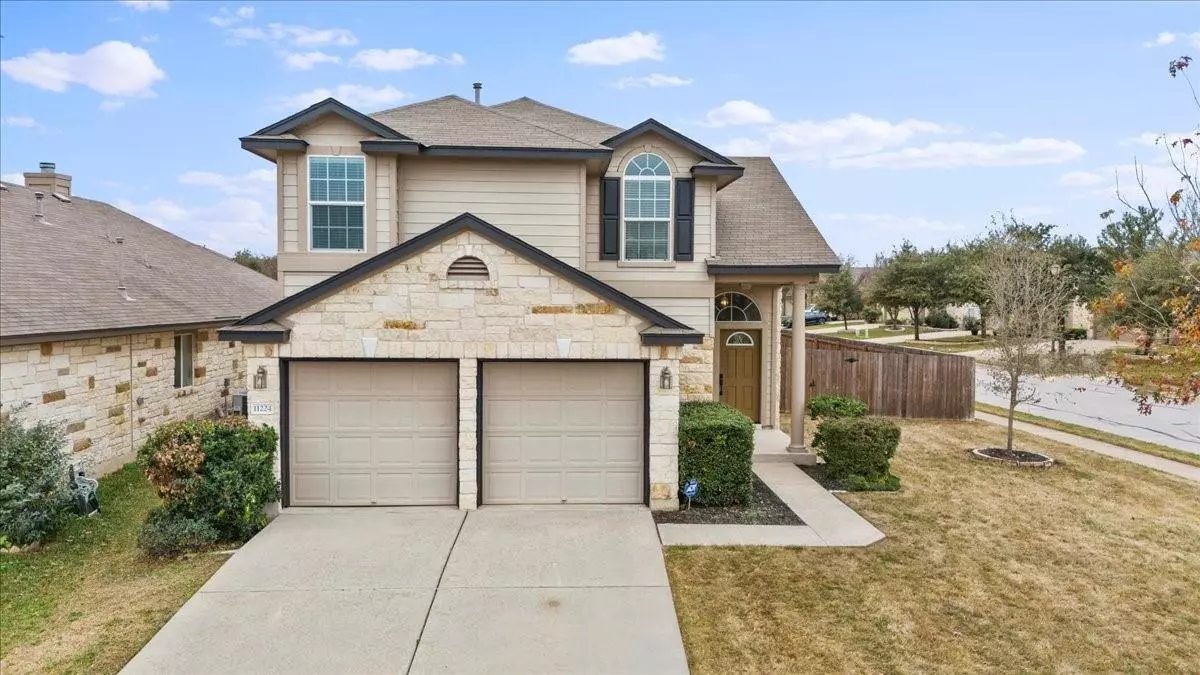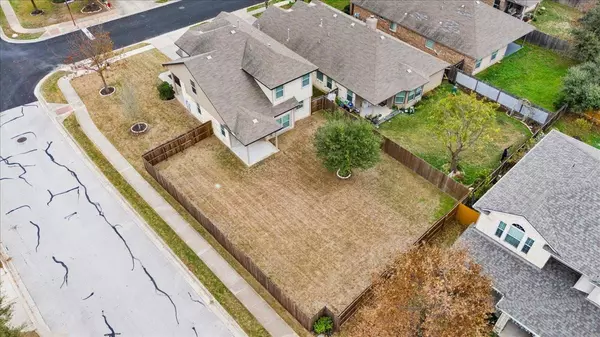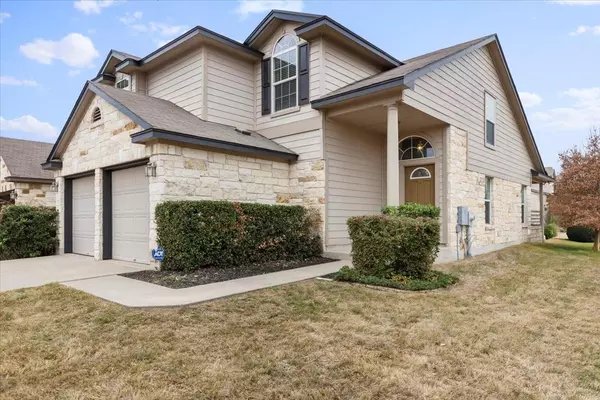3 Beds
3 Baths
1,726 SqFt
3 Beds
3 Baths
1,726 SqFt
Key Details
Property Type Single Family Home
Sub Type Single Family Residence
Listing Status Active
Purchase Type For Sale
Square Footage 1,726 sqft
Price per Sqft $298
Subdivision Avery Ranch Far West Ph 02 Sec 04
MLS Listing ID 7617516
Bedrooms 3
Full Baths 2
Half Baths 1
HOA Fees $195/qua
HOA Y/N Yes
Originating Board actris
Year Built 2010
Annual Tax Amount $9,137
Tax Year 2024
Lot Size 7,653 Sqft
Acres 0.1757
Property Description
Location
State TX
County Williamson
Interior
Interior Features Ceiling Fan(s), High Ceilings, Granite Counters, Interior Steps, Pantry, Recessed Lighting, Walk-In Closet(s)
Heating Central
Cooling Central Air
Flooring No Carpet, Tile, Vinyl
Fireplace No
Appliance Dishwasher, Disposal, Microwave, Free-Standing Gas Range, Refrigerator, Stainless Steel Appliance(s), Vented Exhaust Fan, Washer/Dryer, Water Heater
Exterior
Exterior Feature None
Garage Spaces 2.0
Fence Back Yard, Fenced, Wood
Pool None
Community Features Clubhouse, Cluster Mailbox, Common Grounds, Curbs, Playground, Pool, Sidewalks, Trail(s)
Utilities Available Electricity Available, Natural Gas Available, Sewer Available, Water Available
Waterfront Description None
View None
Roof Type Composition
Porch Covered
Total Parking Spaces 4
Private Pool No
Building
Lot Description Corner Lot, Near Public Transit, Sprinkler - In Rear, Sprinkler - In Front, Trees-Moderate
Faces Northeast
Foundation Slab
Sewer Public Sewer
Water Public
Level or Stories Two
Structure Type HardiPlank Type,Masonry – Partial,Stone Veneer
New Construction No
Schools
Elementary Schools Rutledge
Middle Schools Artie L Henry
High Schools Vista Ridge
School District Leander Isd
Others
HOA Fee Include Common Area Maintenance,Maintenance Grounds
Special Listing Condition Standard






