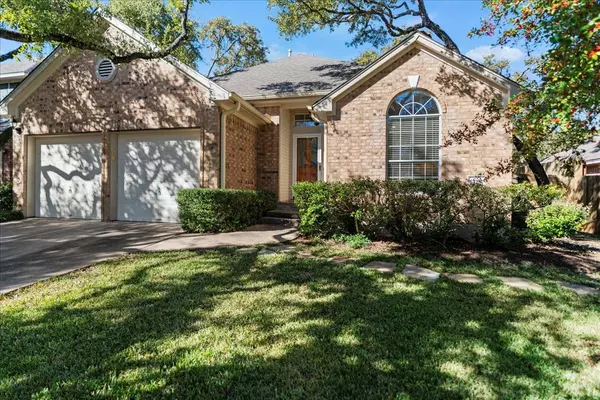3 Beds
2 Baths
1,809 SqFt
3 Beds
2 Baths
1,809 SqFt
Key Details
Property Type Single Family Home
Sub Type Single Family Residence
Listing Status Active Under Contract
Purchase Type For Sale
Square Footage 1,809 sqft
Price per Sqft $323
Subdivision Village At Western Oaks Sec 14
MLS Listing ID 3997101
Style 1st Floor Entry
Bedrooms 3
Full Baths 2
HOA Fees $255/ann
HOA Y/N Yes
Originating Board actris
Year Built 1993
Tax Year 2024
Lot Size 7,984 Sqft
Acres 0.1833
Property Description
Location
State TX
County Travis
Rooms
Main Level Bedrooms 3
Interior
Interior Features Ceiling Fan(s), Granite Counters, Crown Molding, Electric Dryer Hookup, Eat-in Kitchen, High Speed Internet, No Interior Steps, Pantry, Primary Bedroom on Main, Washer Hookup
Heating Central, Natural Gas
Cooling Central Air, Electric
Flooring Carpet, Tile, Wood
Fireplaces Number 1
Fireplaces Type Gas Log, Living Room
Fireplace No
Appliance Built-In Gas Oven, Dishwasher, Disposal, Exhaust Fan, Gas Cooktop, Microwave, RNGHD, Free-Standing Refrigerator, Washer/Dryer, Water Heater
Exterior
Exterior Feature Gutters Full, Private Yard
Garage Spaces 2.0
Fence Back Yard, Fenced
Pool None
Community Features Cluster Mailbox, Curbs, Google Fiber, Park, Playground, Trail(s)
Utilities Available Electricity Connected, High Speed Internet, Natural Gas Connected, Sewer Connected, Water Connected
Waterfront Description None
View Park/Greenbelt, Trees/Woods
Roof Type Composition
Porch Enclosed, Patio
Total Parking Spaces 4
Private Pool No
Building
Lot Description Back to Park/Greenbelt, Back Yard, Curbs, Front Yard, Sprinkler - Automatic, Trees-Medium (20 Ft - 40 Ft)
Faces Southeast
Foundation Slab
Sewer Public Sewer
Water Public
Level or Stories One
Structure Type Brick
New Construction No
Schools
Elementary Schools Mills
Middle Schools Gorzycki
High Schools Bowie
School District Austin Isd
Others
HOA Fee Include Common Area Maintenance
Special Listing Condition Standard






