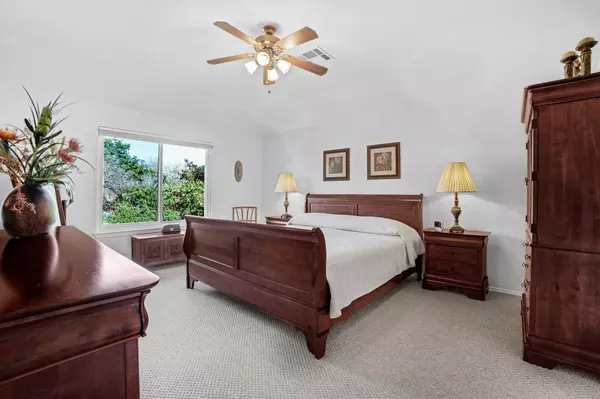3 Beds
3 Baths
2,207 SqFt
3 Beds
3 Baths
2,207 SqFt
Key Details
Property Type Single Family Home
Sub Type Single Family Residence
Listing Status Active
Purchase Type For Sale
Square Footage 2,207 sqft
Price per Sqft $285
Subdivision Woods Of Legend Oaks Sec 01
MLS Listing ID 2899526
Style 1st Floor Entry
Bedrooms 3
Full Baths 2
Half Baths 1
HOA Fees $330/ann
HOA Y/N Yes
Originating Board actris
Year Built 1999
Annual Tax Amount $6,043
Tax Year 2024
Lot Size 10,628 Sqft
Acres 0.244
Property Description
Spacious Living: The open floor plan provides an inviting space for entertaining, with natural light flowing throughout.
Updated Kitchen: Equipped with a brand-new stove/range and microwave (installed December 2024), the kitchen is ready for culinary creations.
Luxurious Primary Suite: The remodeled primary bath (July 2023) features a stunning new shower, offering a spa-like retreat.
Recent Upgrades: Enjoy peace of mind with key updates, including a water heater (May 2023), main waterline replacement (July 2022), and energy-efficient windows (November 2022).
Fresh and Modern: The interior has been recently painted (December 2024), complemented by a stylish newly painted front door, adding to the home's curb appeal.
The expansive backyard is perfect for relaxation and recreation and offers an outdoor oasis, complete with a patio pergola and polycarbonate cover (installed September 2020), offering shade and a comfortable outdoor space year-round.
Situated near major employers, highways, top-rated schools, and premier shopping, this home offers unparalleled convenience without sacrificing the serenity of the neighborhood.
With all toilets replaced in May 2024, this home has been meticulously maintained and thoughtfully upgraded, ensuring it's move-in ready for its next owner.
Do not miss the chance to make this charming and updated home your own. Schedule a showing today and experience the lifestyle you've been dreaming of!
Location
State TX
County Travis
Interior
Interior Features Bar, Ceiling Fan(s), Entrance Foyer, Interior Steps, Kitchen Island, Natural Woodwork, Open Floorplan, Pantry, Storage
Heating Central
Cooling Ceiling Fan(s), Central Air
Flooring Carpet, Tile
Fireplaces Number 1
Fireplaces Type Family Room
Fireplace No
Appliance Cooktop, Dishwasher, Disposal, Refrigerator, Washer/Dryer
Exterior
Exterior Feature Exterior Steps, Gutters Full, Lighting, Private Yard
Garage Spaces 2.0
Fence Back Yard, Wood
Pool None
Community Features BBQ Pit/Grill, Cluster Mailbox, Park, Picnic Area, Playground, Underground Utilities, Trail(s)
Utilities Available Electricity Connected, Underground Utilities, Water Connected
Waterfront Description None
View Neighborhood
Roof Type Composition
Porch Covered, Deck, Porch, Rear Porch, See Remarks
Total Parking Spaces 4
Private Pool No
Building
Lot Description Cul-De-Sac, Sprinkler - Partial
Faces Southwest
Foundation Slab
Sewer Public Sewer
Water Public
Level or Stories Two
Structure Type Brick,Radiant Barrier,See Remarks
New Construction No
Schools
Elementary Schools Patton
Middle Schools Small
High Schools Austin
School District Austin Isd
Others
HOA Fee Include Landscaping,Maintenance Grounds
Special Listing Condition Standard






