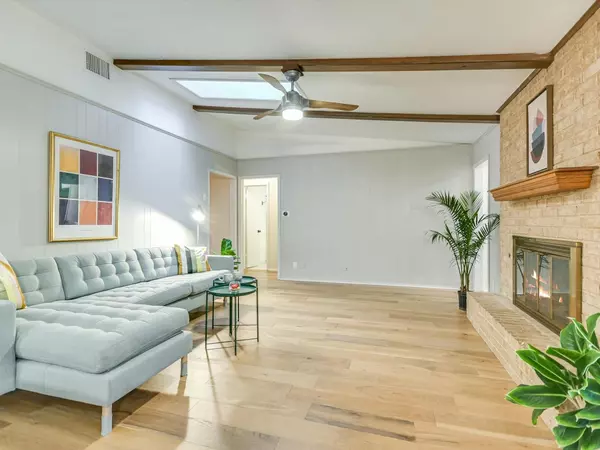
5 Beds
3 Baths
2,169 SqFt
5 Beds
3 Baths
2,169 SqFt
Key Details
Property Type Single Family Home
Sub Type Single Family Residence
Listing Status Active
Purchase Type For Sale
Square Footage 2,169 sqft
Price per Sqft $267
Subdivision Quail Creek Ph 02 Sec 01
MLS Listing ID 6487516
Bedrooms 5
Full Baths 3
HOA Y/N No
Originating Board actris
Year Built 1971
Annual Tax Amount $9,013
Tax Year 2024
Lot Size 8,690 Sqft
Acres 0.1995
Property Description
Inside, enjoy the warmth and charm of wide-plank wood floors throughout, with modern tile flooring in the three bathrooms and laundry room. The recently updated kitchen is a chef's dream, complete with sleek quartz countertops, new appliances, and a deep porcelain sink. A vaulted, wood-beam ceiling in the family room enhances the cozy ambiance, with a wood-burning fireplace that creates the perfect spot for relaxation. The open design seamlessly connects the family room, kitchen, and breakfast area. A formal dining room and second living room provide additional versatile spaces for entertaining or relaxing.
Step outside to a private, shaded backyard featuring a majestic heritage oak tree. The expansive covered patio invites you to enjoy the outdoors, while the impressive 11' x 21' greenhouse offers endless possibilities—from a peaceful garden retreat to a she-shed or hobby space. Two additional storage sheds provide ample space for tools, equipment, or seasonal items. The private back yard includes a full irrigation system, ensuring easy maintenance year-round.
This home also features an updated electrical system, sewer line from house to street and roof adding peace of mind. Conveniently located with quick access to Hwy 183, Mopac, and I-35, you'll be just minutes away from shopping at The Domain and Arboretum, as well as the popular Q2 Stadium and grocery stores like HEB and Whole Foods.
This exceptional home offers the perfect combination of space, comfort, and location—don't miss the opportunity to make it yours! Schedule your tour today!
Location
State TX
County Travis
Rooms
Main Level Bedrooms 5
Interior
Interior Features Two Primary Suties, Ceiling Fan(s), Vaulted Ceiling(s), Quartz Counters, Electric Dryer Hookup, Multiple Dining Areas, Multiple Living Areas, No Interior Steps, Pantry, Primary Bedroom on Main, Recessed Lighting, Smart Thermostat, Walk-In Closet(s), Washer Hookup
Heating Central, Fireplace(s)
Cooling Ceiling Fan(s), Central Air
Flooring Tile, Wood
Fireplaces Number 1
Fireplaces Type Wood Burning
Fireplace No
Appliance Dishwasher, Disposal, Microwave, Free-Standing Gas Range, Refrigerator
Exterior
Exterior Feature Private Yard
Garage Spaces 2.0
Fence Back Yard, Full, Privacy, Wood
Pool None
Community Features None
Utilities Available Electricity Connected, Natural Gas Connected
Waterfront Description None
View None
Roof Type Composition
Porch Covered
Total Parking Spaces 4
Private Pool No
Building
Lot Description Back Yard, Front Yard, Trees-Large (Over 40 Ft)
Faces East
Foundation Slab
Sewer Public Sewer
Water Public
Level or Stories One
Structure Type Brick,Wood Siding
New Construction No
Schools
Elementary Schools Wooldridge
Middle Schools Burnet (Austin Isd)
High Schools Navarro Early College
School District Austin Isd
Others
Special Listing Condition Standard
GET MORE INFORMATION







