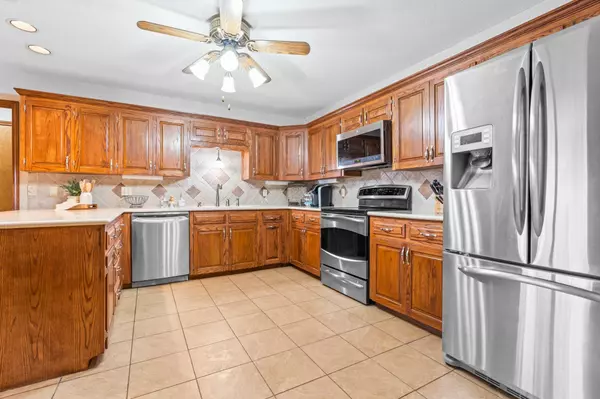
4 Beds
3 Baths
2,332 SqFt
4 Beds
3 Baths
2,332 SqFt
OPEN HOUSE
Sat Dec 21, 10:00am - 1:00pm
Key Details
Property Type Single Family Home
Sub Type Single Family Residence
Listing Status Active
Purchase Type For Sale
Square Footage 2,332 sqft
Price per Sqft $192
Subdivision Skyline Estates
MLS Listing ID 9164428
Bedrooms 4
Full Baths 2
Half Baths 1
HOA Y/N No
Originating Board actris
Year Built 1985
Tax Year 2024
Lot Size 1.105 Acres
Acres 1.105
Property Description
views from every angle. Nestled on a corner lot on a tranquil cul-de-sac, this 4-bedroom, 2.5-bath retreat with a dedicated
office offers an unparalleled connection to nature while delivering all the comforts of modern living. The entire backside of the
home is adorned with walls of windows, inviting natural light to pour in and framing panoramic views that create a serene
backdrop for daily life. As you step through the front door, you are immediately drawn to the floor-to-ceiling stone fireplace
and the expansive views beyond. The large kitchen, perfectly positioned to take in the scenery, features Corian countertops,
stainless steel appliances, abundant storage, and ample workspace—ideal for both entertaining and quiet evenings at home.
Upstairs, the bedrooms are designed for relaxation, each with its own unique character, while the open landing offers a bird's-
eye view of the main living areas below. Outdoor living is at its finest here. The expansive deck provides the perfect spot to
enjoy your morning coffee or unwind with a sunset view over the lush, one-acre property. Whether hosting a gathering or
simply savoring the tranquility, this space seamlessly extends the home's living area into the beauty of the outdoors. This
home also boasts numerous upgrades, including new siding, a recently installed HVAC system for the second floor, fresh paint,
and updated flooring. Situated in a quiet, friendly neighborhood with welcoming neighbors, this home combines the peace of a hillside retreat with the benefits of modern amenities.If you've been dreaming of a home that offers spectacular views and a comfortable lifestyle, this Copperas Cove gem is the one for you! Schedule your showing today!
Location
State TX
County Coryell
Interior
Interior Features Breakfast Bar, Ceiling Fan(s), Cathedral Ceiling(s), Double Vanity, High Speed Internet, Natural Woodwork, Open Floorplan, Pantry, Primary Bedroom on Main, Soaking Tub, Storage, Two Primary Closets, Walk-In Closet(s), Washer Hookup, See Remarks
Heating Central, Electric, Fireplace(s)
Cooling Ceiling Fan(s), Central Air, Electric
Flooring Carpet, Linoleum, Tile, Vinyl
Fireplaces Number 1
Fireplaces Type Living Room, Masonry, Raised Hearth, Wood Burning
Fireplace No
Appliance Dishwasher, Disposal, Dryer, Electric Range, Microwave, Oven, Electric Oven, Range, Stainless Steel Appliance(s), Vented Exhaust Fan, Washer, Electric Water Heater
Exterior
Exterior Feature Garden, Gutters Full
Garage Spaces 2.0
Fence Back Yard, Chain Link, Fenced, Wood, Wrought Iron
Pool None
Community Features Curbs
Utilities Available Cable Available, Electricity Available, High Speed Internet, Underground Utilities, Water Available
Waterfront Description None
View Hill Country, Panoramic, Rural, Trees/Woods
Roof Type Composition,Shingle
Porch Deck
Total Parking Spaces 6
Private Pool No
Building
Lot Description Corner Lot, Cul-De-Sac, Curbs, Front Yard, Sloped Down, Sprinkler - Automatic, Sprinkler - In Rear, Sprinkler - In Front, Sprinkler - In-ground, Sprinkler - Rain Sensor, Trees-Large (Over 40 Ft), Views
Faces North
Foundation Slab
Sewer MUD, Public Sewer
Water MUD, Public
Level or Stories Two
Structure Type Frame,HardiPlank Type,Stone,Stone Veneer
New Construction No
Schools
Elementary Schools Fairview/Miss Jewell
Middle Schools Copperas Cove
High Schools Copperas Cove
School District Copperas Cove Isd
Others
Special Listing Condition Standard
GET MORE INFORMATION







