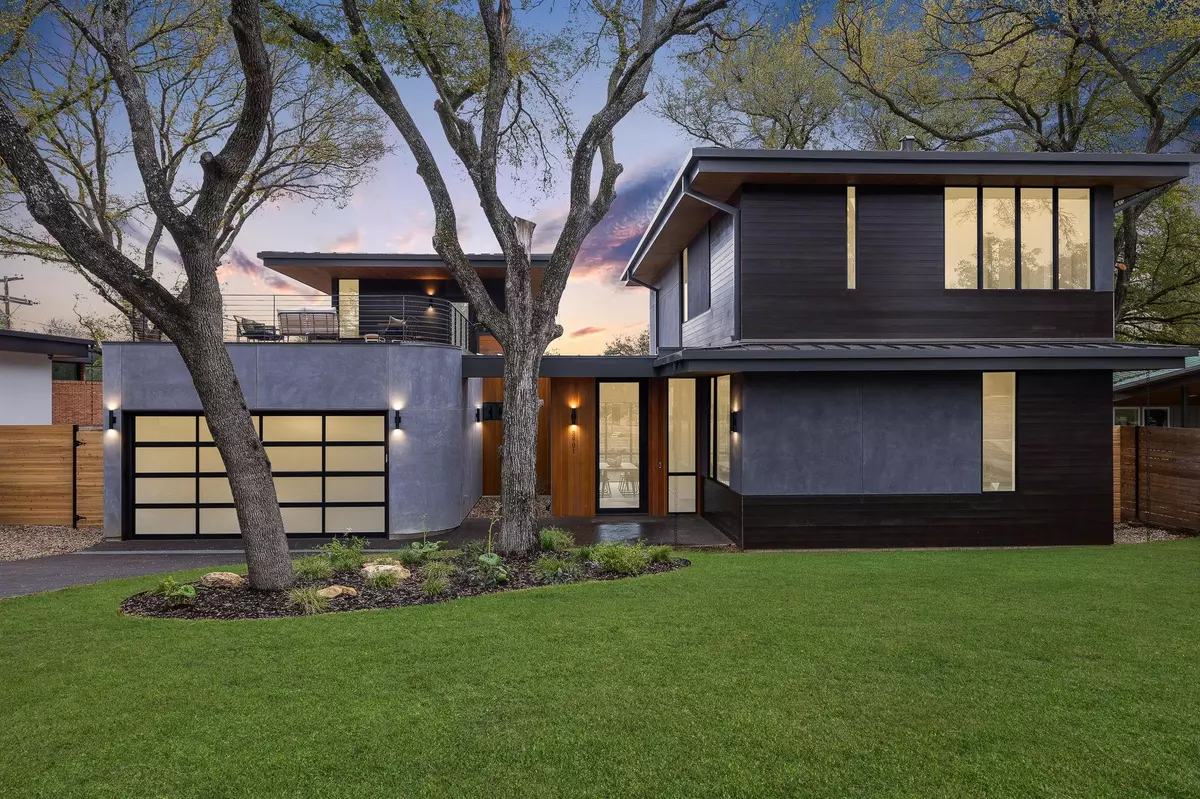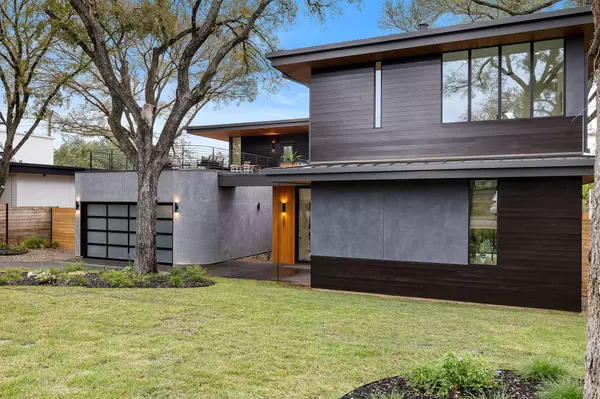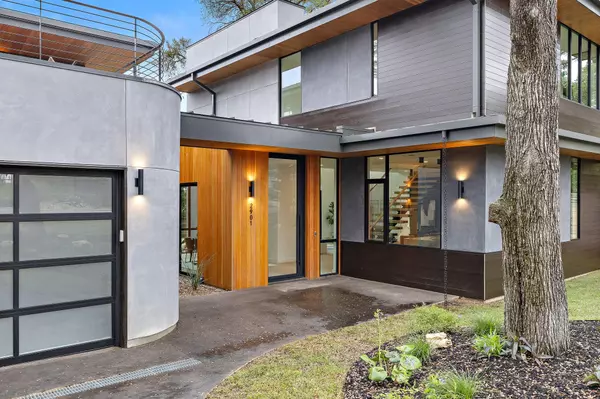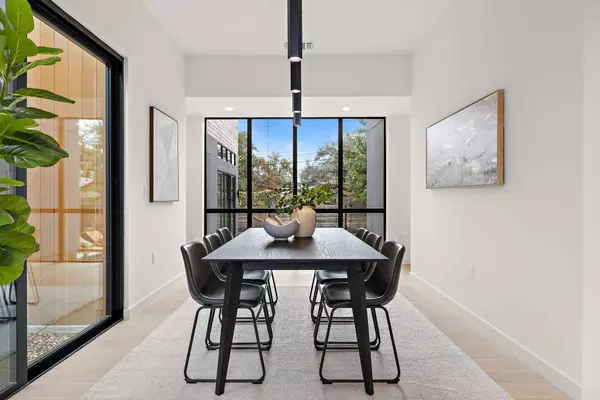4 Beds
4 Baths
3,447 SqFt
4 Beds
4 Baths
3,447 SqFt
OPEN HOUSE
Sat Mar 08, 1:00pm - 3:00pm
Sun Mar 09, 1:00pm - 3:00pm
Key Details
Property Type Single Family Home
Sub Type Single Family Residence
Listing Status Active
Purchase Type For Sale
Square Footage 3,447 sqft
Price per Sqft $841
Subdivision Barton Hills Sec 2
MLS Listing ID 3786267
Style 1st Floor Entry,Multi-level Floor Plan,No Adjoining Neighbor
Bedrooms 4
Full Baths 3
Half Baths 1
HOA Y/N No
Originating Board actris
Year Built 2024
Tax Year 2024
Lot Size 9,408 Sqft
Acres 0.216
Property Sub-Type Single Family Residence
Property Description
The primary suite is a luxurious retreat with dramatic 15-foot ceilings and a spa-like bathroom that includes a serene outdoor shower, connecting you with nature in complete privacy. A custom-designed walk-in closet provides generous space and organization. Upstairs, the secondary bedrooms offer thoughtful design and open onto a private balcony, ideal for relaxing with views of the tranquil neighborhood. These versatile rooms are perfect for guests, a home office, or a creative space.
The expansive deck offers room for dining and lounging, while the sparkling pool and spa create a relaxing oasis for sunny afternoons or evenings under the stars. Surrounded by lush landscaping, this backyard is a private paradise for creating lasting memories. Enjoy moments of peace while nestled in your own sanctuary, tucked away from the bustle, yet just minutes from all that Barton Hills and Austin offer.
Designed with sustainability in mind, this home features energy-efficient windows and insulation for year-round comfort and lower utility costs. Every detail combines modern elegance, functionality, and comfort, from high-end finishes to carefully planned layout.
Don't miss your chance to call this gem your home—an exceptional property in one of Austin's most sought-after neighborhoods!
Information provided by the seller and to be independently verified by the purchaser.
Location
State TX
County Travis
Rooms
Main Level Bedrooms 1
Interior
Interior Features Built-in Features, Ceiling Fan(s), High Ceilings, Quartz Counters, Double Vanity, Electric Dryer Hookup, Gas Dryer Hookup, Eat-in Kitchen, Interior Steps, Kitchen Island, Open Floorplan, Pantry, Recessed Lighting, Smart Home, Smart Thermostat, Soaking Tub, Storage, Walk-In Closet(s), Washer Hookup, Wired for Data
Heating Central, See Remarks
Cooling Ceiling Fan(s), Central Air
Flooring Tile, Wood
Fireplaces Number 1
Fireplaces Type Dining Room, Gas, Great Room, Living Room
Fireplace No
Appliance Built-In Refrigerator, Dishwasher, Disposal, Exhaust Fan, Gas Range, Ice Maker, Microwave, Range, Refrigerator, Vented Exhaust Fan, Washer/Dryer, Water Heater
Exterior
Exterior Feature Exterior Steps, Gutters Full, Lighting, Private Yard
Garage Spaces 2.0
Fence Back Yard, Fenced, Wood
Pool Gunite, Heated, Outdoor Pool
Community Features None
Utilities Available Electricity Connected, Natural Gas Connected, Sewer Connected, Water Connected
Waterfront Description None
View Trees/Woods
Roof Type Metal
Porch Deck
Total Parking Spaces 4
Private Pool Yes
Building
Lot Description Back Yard, City Lot, Few Trees, Front Yard, Interior Lot, Landscaped, Private, Trees-Moderate
Faces West
Foundation Slab
Sewer Public Sewer
Water Public
Level or Stories Two
Structure Type Wood Siding,Stucco
New Construction Yes
Schools
Elementary Schools Barton Hills
Middle Schools O Henry
High Schools Austin
School District Austin Isd
Others
Special Listing Condition Standard






