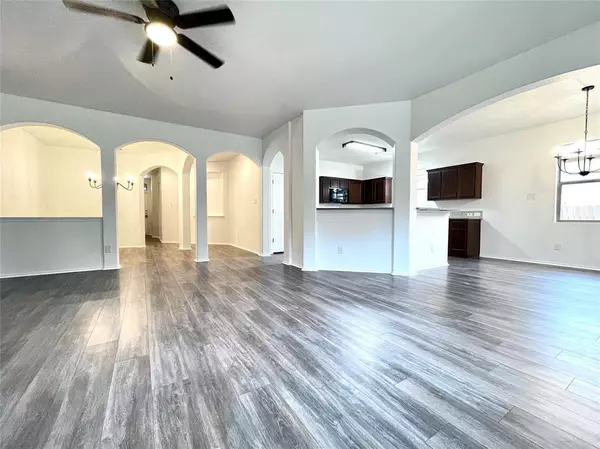4 Beds
3 Baths
2,459 SqFt
4 Beds
3 Baths
2,459 SqFt
Key Details
Property Type Single Family Home
Sub Type Single Family Residence
Listing Status Active
Purchase Type For Rent
Square Footage 2,459 sqft
Subdivision Vista Rdg Ph 04
MLS Listing ID 4240526
Bedrooms 4
Full Baths 2
Half Baths 1
HOA Y/N Yes
Originating Board actris
Year Built 2012
Lot Size 7,927 Sqft
Acres 0.182
Lot Dimensions 60x120
Property Description
This beautiful 2,459 sq ft home offers an open-concept layout with spacious, versatile living areas and modern finishes throughout. Situated in a welcoming Leander neighborhood.
Key Features:
Bedrooms: Four bedrooms are conveniently located on the main floor, and there's a flexible second-floor space that can serve as a 5th bedroom, guest suite, office, or media room.
Master Suite: The large master bedroom is thoughtfully separated from the other bedrooms, providing added privacy. It features an expansive walk-in closet and a spacious master bathroom for a true retreat feel.
Bathrooms: Two full bathrooms are on the main floor, with an additional half-bathroom on the second floor.
Flooring: Luxury Vinyl Tile Flooring runs throughout the main living areas, while cozy carpet finishes the bedrooms.
Kitchen & Appliances: Enjoy a well-equipped kitchen with a built-in above-range microwave, oven range, dishwasher, and garbage disposal.
Additional Highlights:
Outdoor Space: Relax or entertain on the covered deck overlooking a fully fenced backyard.
Community Amenities: A community pool is just a short walk away, perfect for cooling off and socializing in the Texas heat.
Location: Nestled near great schools, parks, shopping, and dining options in Leander, TX.
This well-maintained home offers the perfect blend of luxury, comfort, and versatility. Schedule a Tour Today!
There is no smoking in the house. The renters are responsible for utilities, pest control, landscape, and AC filter exchange.
Location
State TX
County Williamson
Rooms
Main Level Bedrooms 4
Interior
Interior Features Breakfast Bar, High Ceilings, Granite Counters, In-Law Floorplan, Multiple Dining Areas, Multiple Living Areas, Recessed Lighting, Walk-In Closet(s)
Heating Central
Cooling Central Air
Flooring Carpet, Laminate, Tile
Fireplaces Type None
Fireplace No
Appliance Dishwasher, Disposal, Gas Cooktop, Microwave, Gas Oven
Exterior
Exterior Feature Gutters Partial, Private Yard
Garage Spaces 2.0
Fence Fenced, Privacy
Pool None
Community Features Common Grounds, Park, Playground, Pool
Utilities Available Cable Available, Electricity Available, Phone Available, Underground Utilities
Waterfront Description None
View Neighborhood, Trees/Woods
Roof Type Composition
Porch Covered, Patio
Total Parking Spaces 2
Private Pool No
Building
Lot Description Landscaped, Sprinkler - Automatic, Sprinkler - In-ground, Trees-Small (Under 20 Ft)
Faces Northwest
Foundation Slab
Sewer Public Sewer
Water Public
Level or Stories One and One Half
Structure Type HardiPlank Type,Masonry – Partial
New Construction No
Schools
Elementary Schools Whitestone
Middle Schools Leander Middle
High Schools Rouse
School District Leander Isd
Others
Pets Allowed Cats OK, Dogs OK, Breed Restrictions
Num of Pet 2
Pets Allowed Cats OK, Dogs OK, Breed Restrictions






