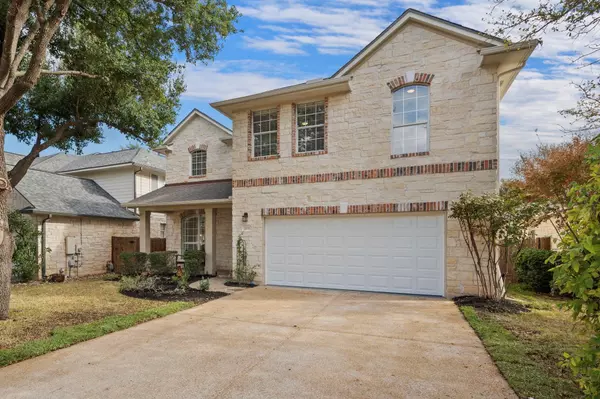
4 Beds
3 Baths
2,663 SqFt
4 Beds
3 Baths
2,663 SqFt
Key Details
Property Type Single Family Home
Sub Type Single Family Residence
Listing Status Active
Purchase Type For Sale
Square Footage 2,663 sqft
Price per Sqft $219
Subdivision Wood Glen Sec 02 Ph 02
MLS Listing ID 6864169
Style 1st Floor Entry
Bedrooms 4
Full Baths 2
Half Baths 1
HOA Fees $478/ann
HOA Y/N Yes
Originating Board actris
Year Built 2000
Annual Tax Amount $9,514
Tax Year 2024
Lot Size 6,568 Sqft
Acres 0.1508
Property Description
On the main floor, you'll find a dedicated office space and a convenient half bath, as well as a laundry room. Upstairs, the home offers a second living area, ideal for relaxation or entertainment. The spacious primary suite is a true retreat, complete with a large en-suite bath featuring a soaking tub, walk-in shower, double vanity, and a generous walk-in closet. Three additional bedrooms share a full bath, with one bedroom offering a unique "secret room" accessible through the closet — an exciting bonus space that could serve as a safe room or hidden retreat.
Outside, enjoy a Flagstone-covered patio with a wood-burning limestone fireplace, ceiling fan, and recessed lighting. The gently sloping yard is beautifully landscaped with mature trees, offering peaceful views and a serene environment. The garden shed could easily be converted into a studio space. 2.5 car oversized garage provides ample storage and protected parking. A water softener and reverse-osmosis system keep your dishes shiny and your hair and skin happy!
This home is located in a friendly, connected neighborhood with a pool, hiking trails, a sport court, and other amenities, along with highly-rated public schools and a strong sense of community. Recent updates include a new driveway, epoxy garage floor, garage door, roof, gutters, wood-grain LVP flooring downstairs and carpet upstairs, electric fireplace, and kitchen island. Come experience this exceptional home today!
Location
State TX
County Williamson
Interior
Interior Features Cathedral Ceiling(s), Crown Molding, Double Vanity, Electric Dryer Hookup, Gas Dryer Hookup, French Doors, Kitchen Island, Multiple Dining Areas, Multiple Living Areas, Pantry, Recessed Lighting, Smart Thermostat, Soaking Tub, Sound System, Walk-In Closet(s), Washer Hookup, Wired for Sound
Heating Ceiling
Cooling Central Air
Flooring Carpet, Vinyl
Fireplaces Number 2
Fireplaces Type Electric, Wood Burning
Fireplace No
Appliance Dishwasher, Disposal, Gas Cooktop, Gas Range, Microwave, Refrigerator, Stainless Steel Appliance(s), Water Heater, Water Purifier Owned, Water Softener Owned
Exterior
Exterior Feature Gutters Full, Lighting
Garage Spaces 2.5
Fence Wood
Pool None
Community Features BBQ Pit/Grill, Cluster Mailbox, Common Grounds, Courtyard, Dog Park, Park, Picnic Area, Playground, Pool, Sport Court(s)/Facility, Tennis Court(s), Trail(s)
Utilities Available Cable Connected, Electricity Connected, High Speed Internet, Natural Gas Connected, Phone Available, Sewer Connected, Water Connected
Waterfront Description None
View None
Roof Type Shingle
Porch Covered, Front Porch, Patio, Rear Porch
Total Parking Spaces 6
Private Pool No
Building
Lot Description Cul-De-Sac, Curbs, Front Yard, Gentle Sloping, Landscaped, Public Maintained Road, Sprinkler - Automatic, Sprinkler - In Rear, Sprinkler-Manual, Sprinkler - Rain Sensor, Trees-Heavy, Trees-Medium (20 Ft - 40 Ft)
Faces West
Foundation Slab
Sewer Public Sewer
Water Public
Level or Stories Two
Structure Type HardiPlank Type,Masonry – All Sides
New Construction No
Schools
Elementary Schools Old Town
Middle Schools Walsh
High Schools Round Rock
School District Round Rock Isd
Others
HOA Fee Include Common Area Maintenance
Special Listing Condition Standard
GET MORE INFORMATION







