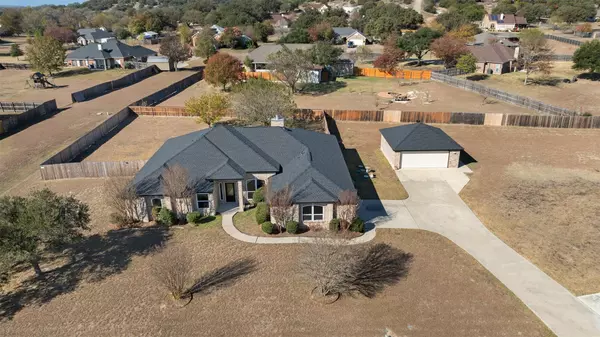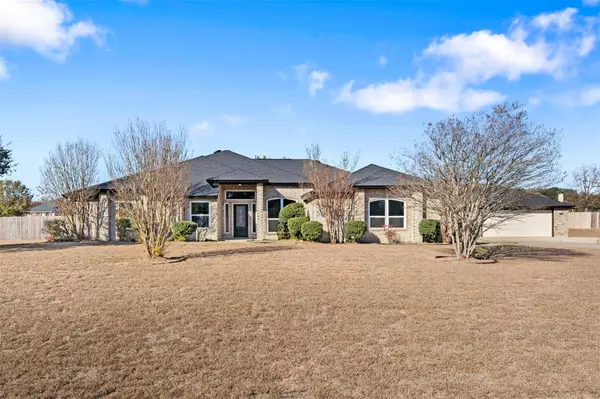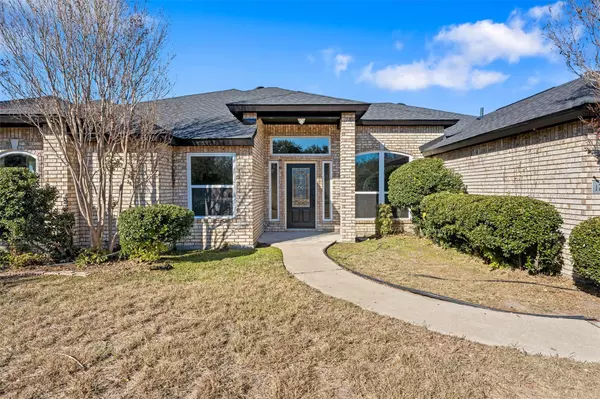
4 Beds
2 Baths
2,511 SqFt
4 Beds
2 Baths
2,511 SqFt
Key Details
Property Type Single Family Home
Sub Type Single Family Residence
Listing Status Active
Purchase Type For Sale
Square Footage 2,511 sqft
Price per Sqft $219
Subdivision Mountain Ridge Estates Ph I
MLS Listing ID 6930004
Bedrooms 4
Full Baths 2
HOA Y/N No
Originating Board actris
Year Built 2001
Tax Year 2024
Lot Size 1.350 Acres
Acres 1.35
Property Description
This 4 bedroom home immediately welcomes you in to a spacious living and dining area. The current owner has gone over every inch of this property to bring it back to life- new paint, flooring, roof, fixtures etc. You would not believe the before and after pictures! The half bath that opens to the living room was converted into a "tornado room" but plumbing is still in place if you want to convert it back to a half bath.
The primary bedroom and one of the three secondary bedrooms are separated from the third and fourth bedroom by the living area which features a bright and airy family room and kitchen plus breakfast nook. Both the family room and primary bedroom have direct access to your oversized covered rear porch- think about having coffee here in the morning, or cooking out in the shade during the afternoon! The backyard is fenced so your pets will have room to stretch their legs and you'll be comfortable knowing they won't run out into the road.
The front of the lot features a large circular drive and a detached two-car garage in addition to the attached two-car garage. You have a HUGE front yard- setup your basketball hoop, toss a football or kick a soccer ball around. Mountain View Trail is a quiet street with great setbacks in a GREAT neighborhood that feeds to high-quality Belton ISD schools- look at those ratings! Setup your showing today and see why so many have chosen to make this neighborhood the site of their forever home.
Location
State TX
County Bell
Rooms
Main Level Bedrooms 4
Interior
Interior Features Two Primary Baths, Breakfast Bar, Ceiling Fan(s), Granite Counters, Double Vanity, Electric Dryer Hookup, Eat-in Kitchen, Multiple Dining Areas, Multiple Living Areas, Open Floorplan, Pantry, Primary Bedroom on Main, Soaking Tub, Storage, Walk-In Closet(s), Washer Hookup
Heating Central, Electric
Cooling Ceiling Fan(s), Central Air, Electric, Exhaust Fan
Flooring Tile, Vinyl
Fireplaces Number 1
Fireplaces Type Family Room
Fireplace No
Appliance Electric Water Heater
Exterior
Exterior Feature Lighting, No Exterior Steps, Private Yard
Garage Spaces 4.0
Fence Back Yard, Fenced, Wood
Pool None
Community Features None
Utilities Available Electricity Available, Electricity Connected, Water Available, Water Connected
Waterfront Description None
View See Remarks
Roof Type Composition,Shingle
Porch Covered, Front Porch, Patio
Total Parking Spaces 6
Private Pool No
Building
Lot Description Back Yard, Few Trees, Front Yard, Open Lot, Trees-Small (Under 20 Ft), Trees-Sparse
Faces East
Foundation Slab
Sewer Aerobic Septic
Water See Remarks
Level or Stories One
Structure Type Brick
New Construction No
Schools
Elementary Schools Sparta
Middle Schools South Belton
High Schools Belton
School District Belton Isd
Others
Special Listing Condition Short Sale
GET MORE INFORMATION







