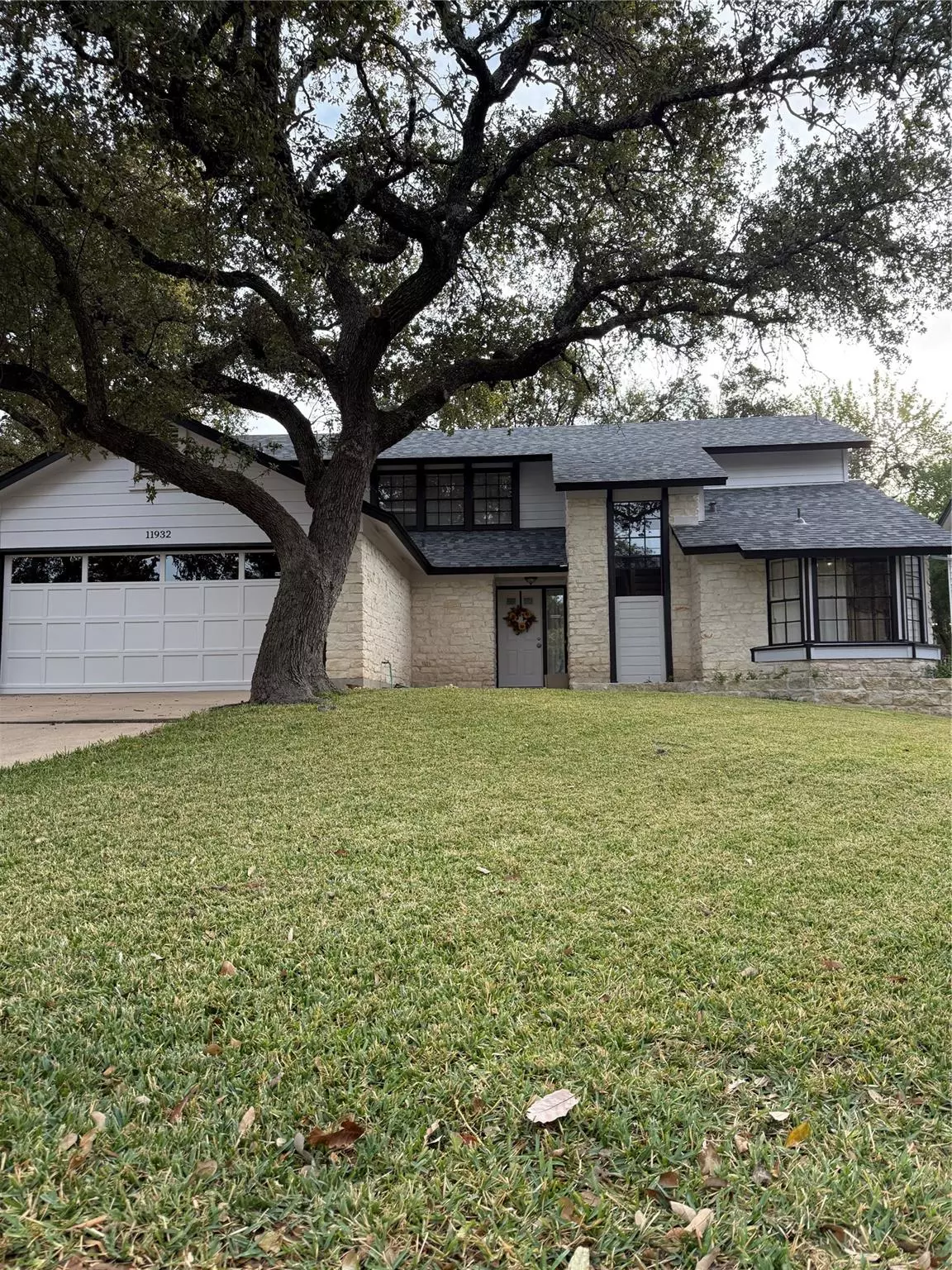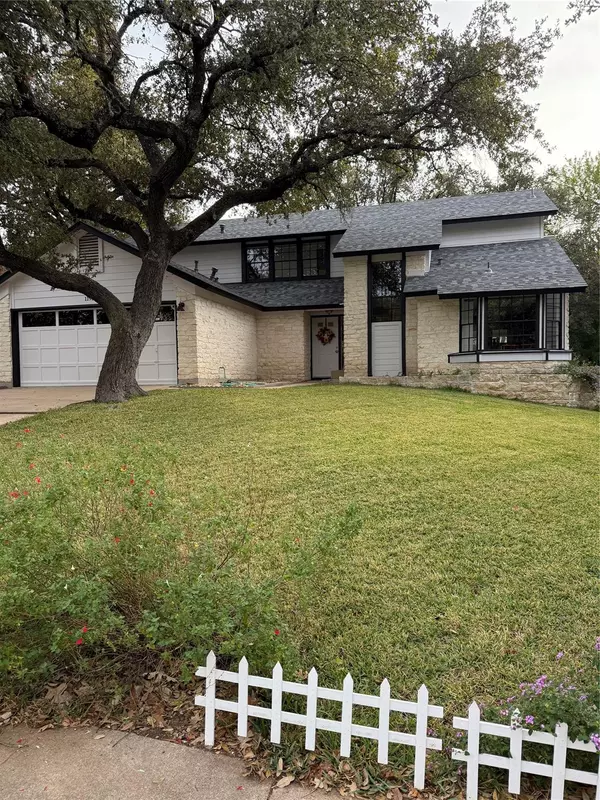
5 Beds
3 Baths
2,252 SqFt
5 Beds
3 Baths
2,252 SqFt
Key Details
Property Type Single Family Home
Sub Type Single Family Residence
Listing Status Active Under Contract
Purchase Type For Sale
Square Footage 2,252 sqft
Price per Sqft $213
Subdivision Gracywoods Sec 08
MLS Listing ID 3327625
Bedrooms 5
Full Baths 2
Half Baths 1
HOA Y/N No
Originating Board actris
Year Built 1985
Annual Tax Amount $10,369
Tax Year 2024
Lot Size 6,769 Sqft
Acres 0.1554
Property Description
Location
State TX
County Travis
Rooms
Main Level Bedrooms 1
Interior
Interior Features Ceiling Fan(s), Corian Counters, Double Vanity, Electric Dryer Hookup, Gas Dryer Hookup, Eat-in Kitchen, Multiple Dining Areas, Pantry, Primary Bedroom on Main, Storage, Walk-In Closet(s), Washer Hookup, See Remarks
Heating Natural Gas, Zoned
Cooling Ceiling Fan(s), Central Air, Multi Units, Zoned
Flooring Laminate, No Carpet, Tile
Fireplaces Number 1
Fireplaces Type Gas Starter, Living Room
Fireplace No
Appliance Dishwasher, Disposal, Exhaust Fan, Microwave, Free-Standing Gas Range
Exterior
Exterior Feature None
Garage Spaces 2.0
Fence Back Yard, Privacy, Wood
Pool None
Community Features Curbs, Sidewalks, Trail(s)
Utilities Available Cable Available, Electricity Connected, High Speed Internet, Natural Gas Connected, Phone Available, Sewer Connected, Underground Utilities, Water Connected
Waterfront Description None
View None
Roof Type Shingle
Porch Covered, Deck
Total Parking Spaces 4
Private Pool No
Building
Lot Description Curbs, Gentle Sloping, Sloped Down, Trees-Large (Over 40 Ft)
Faces Northeast
Foundation Slab
Sewer Public Sewer
Water Public
Level or Stories Two
Structure Type HardiPlank Type,Radiant Barrier,Stone
New Construction No
Schools
Elementary Schools River Oaks
Middle Schools Westview
High Schools John B Connally
School District Pflugerville Isd
Others
Special Listing Condition Standard
GET MORE INFORMATION







