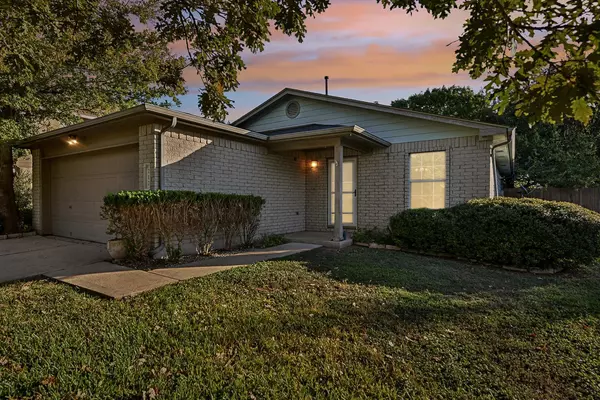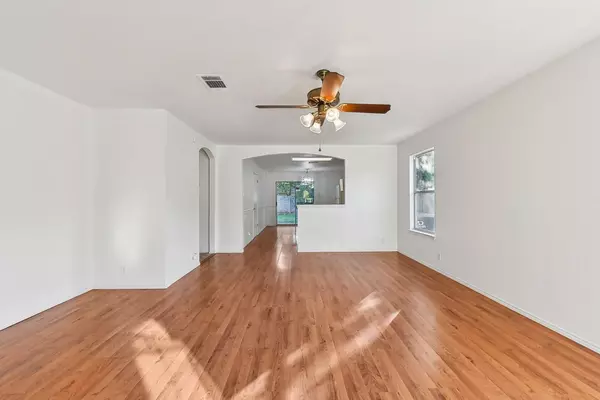3 Beds
2 Baths
1,396 SqFt
3 Beds
2 Baths
1,396 SqFt
Key Details
Property Type Single Family Home
Sub Type Single Family Residence
Listing Status Active
Purchase Type For Sale
Square Footage 1,396 sqft
Price per Sqft $199
Subdivision Riverside Grove Sub Ph
MLS Listing ID 4080647
Bedrooms 3
Full Baths 2
HOA Fees $94/ann
HOA Y/N Yes
Originating Board actris
Year Built 2001
Annual Tax Amount $5,786
Tax Year 2024
Lot Size 7,361 Sqft
Acres 0.169
Property Sub-Type Single Family Residence
Property Description
From the moment you arrive, you'll be captivated by the home's curb appeal, with manicured landscaping and mature trees. Step inside to discover an open-concept layout that seamlessly blends style and functionality. The living area is bathed in natural light, perfect for cozy evenings or entertaining guests.
The kitchen is the heart of the home, thoughtfully designed with both style and practicality in mind it contains ample cabinet and pantry space. Whether you're preparing a casual meal or hosting a gathering, this space offers the perfect balance of functionality and elegance.
The primary suite offers a private oasis with ensuite bathroom and a large walk-in closet. Additional bedrooms provide versatility for family, guests, or a home office.
At the end of the day, step outside to your private backyard, complete with landscaping, mature trees, and room for gardening and play.
Located in the sought-after Riverside Grove neighborhood, this home is just minutes from all your needs. The beautiful Bob Bryant Park is a short 5 minute walk down the road, with Pickleball, Discgolf, Playgrounds, Fishing, and Boating all at your fingertips. HEB is only a half-mile away. The charming Downtown Bastrop is 5 minutes down the road, with all the dining, shopping, and entertainment your heart desires. 10 minutes to SpaceX and Boring. 25 Minutes to Telsa and the Airport, 35 minutes to Austin
NEW Water Heater NEW AC
Don't miss the opportunity to make this beautiful house your forever home! Schedule your private tour today and experience the magic of 217 Nicole Way for yourself.
Location
State TX
County Bastrop
Rooms
Main Level Bedrooms 3
Interior
Interior Features Breakfast Bar, Ceiling Fan(s), Eat-in Kitchen, Primary Bedroom on Main
Heating Central
Cooling Central Air
Flooring Vinyl
Fireplace No
Appliance Dishwasher, Disposal, Gas Cooktop, Gas Oven, Refrigerator
Exterior
Exterior Feature No Exterior Steps, Private Yard
Garage Spaces 2.0
Fence Full, Privacy, Wood
Pool None
Community Features Cluster Mailbox, High Speed Internet, Park, Planned Social Activities, Street Lights, Trash Pickup - Door to Door, Trail(s)
Utilities Available Electricity Connected, High Speed Internet, Natural Gas Connected, Phone Connected, Sewer Connected, Water Connected
Waterfront Description None
View Neighborhood
Roof Type Shingle
Porch Front Porch, Rear Porch
Total Parking Spaces 6
Private Pool No
Building
Lot Description Few Trees, Near Public Transit, Public Maintained Road
Faces West
Foundation Slab
Sewer Public Sewer
Water Public
Level or Stories One
Structure Type HardiPlank Type
New Construction No
Schools
Elementary Schools Colony Oaks
Middle Schools Bastrop
High Schools Bastrop
School District Bastrop Isd
Others
HOA Fee Include Maintenance Grounds
Special Listing Condition Estate
Virtual Tour https://www.zillow.com/view-imx/3995ee86-144c-4155-9ef6-c0c473ce6c12?initialViewType=pano






