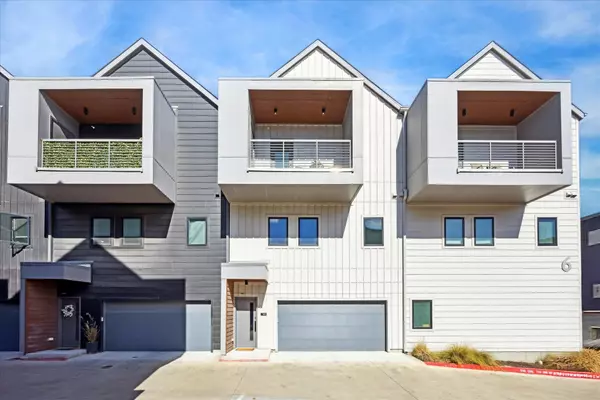
2 Beds
3 Baths
1,373 SqFt
2 Beds
3 Baths
1,373 SqFt
Key Details
Property Type Condo
Sub Type Condominium
Listing Status Active Under Contract
Purchase Type For Sale
Square Footage 1,373 sqft
Price per Sqft $291
Subdivision Village On Congress Condominiums
MLS Listing ID 7358378
Style 1st Floor Entry,Multi-level Floor Plan
Bedrooms 2
Full Baths 2
Half Baths 1
HOA Fees $372/mo
HOA Y/N Yes
Originating Board actris
Year Built 2018
Annual Tax Amount $7,637
Tax Year 2024
Lot Size 2,617 Sqft
Acres 0.0601
Property Description
Location
State TX
County Travis
Interior
Interior Features Two Primary Suties, Breakfast Bar, Ceiling Fan(s), High Ceilings, Chandelier, Corian Counters, Double Vanity, Eat-in Kitchen, Entrance Foyer, Interior Steps, Open Floorplan, Recessed Lighting, Stackable W/D Connections, Storage, Walk-In Closet(s), Washer Hookup
Heating Central
Cooling Ceiling Fan(s), Central Air
Flooring Laminate
Fireplaces Number 1
Fireplaces Type Family Room
Fireplace No
Appliance Dishwasher, Disposal, Dryer, Electric Range, Oven, Range, RNGHD, Refrigerator, Stainless Steel Appliance(s), Washer, Washer/Dryer Stacked
Exterior
Exterior Feature Balcony, No Exterior Steps, Private Yard
Garage Spaces 2.0
Fence Back Yard, Fenced, Wood
Pool None
Community Features Curbs
Utilities Available Cable Available, Electricity Available, Phone Available, Sewer Available, Water Available
Waterfront Description None
View Neighborhood
Roof Type Composition
Porch Patio
Total Parking Spaces 2
Private Pool No
Building
Lot Description Back Yard, Cleared, Corner Lot, Curbs, Landscaped
Faces South
Foundation Slab
Sewer Public Sewer
Water Public
Level or Stories Three Or More
Structure Type HardiPlank Type,Vertical Siding
New Construction No
Schools
Elementary Schools Pleasant Hill
Middle Schools Bedichek
High Schools Crockett
School District Austin Isd
Others
HOA Fee Include Common Area Maintenance
Special Listing Condition Standard
GET MORE INFORMATION







