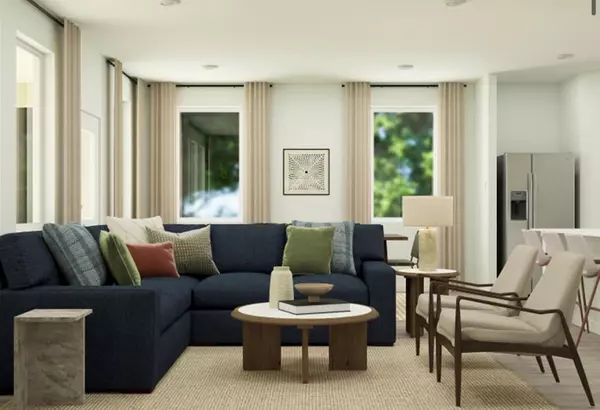
4 Beds
2 Baths
2,000 SqFt
4 Beds
2 Baths
2,000 SqFt
Key Details
Property Type Single Family Home
Sub Type Single Family Residence
Listing Status Active
Purchase Type For Sale
Square Footage 2,000 sqft
Price per Sqft $192
Subdivision Schriber Ranch
MLS Listing ID 8545407
Bedrooms 4
Full Baths 2
HOA Fees $65/mo
HOA Y/N Yes
Originating Board actris
Year Built 2024
Tax Year 2023
Lot Size 0.500 Acres
Acres 0.5
Property Description
Location
State TX
County Travis
Rooms
Main Level Bedrooms 4
Interior
Interior Features Open Floorplan
Heating Central
Cooling Central Air
Flooring Carpet, Vinyl
Fireplace No
Appliance Dishwasher, Disposal, Microwave, Oven, Refrigerator, Washer/Dryer
Exterior
Exterior Feature Private Yard
Garage Spaces 2.0
Fence See Remarks
Pool None
Community Features Cluster Mailbox
Utilities Available Cable Available, Electricity Available, Water Available
Waterfront Description None
View Pasture, Trees/Woods
Roof Type Composition
Porch Covered, Rear Porch
Total Parking Spaces 2
Private Pool No
Building
Lot Description Back Yard, Sprinkler - In Rear, Sprinkler - In Front, Sprinkler - Partial, Sprinkler - Side Yard
Faces Northwest
Foundation Slab
Sewer Septic Tank
Water See Remarks
Level or Stories One
Structure Type HardiPlank Type
New Construction Yes
Schools
Elementary Schools Creedmor
Middle Schools Del Valle
High Schools Del Valle
School District Del Valle Isd
Others
HOA Fee Include Common Area Maintenance
Special Listing Condition Standard
GET MORE INFORMATION







