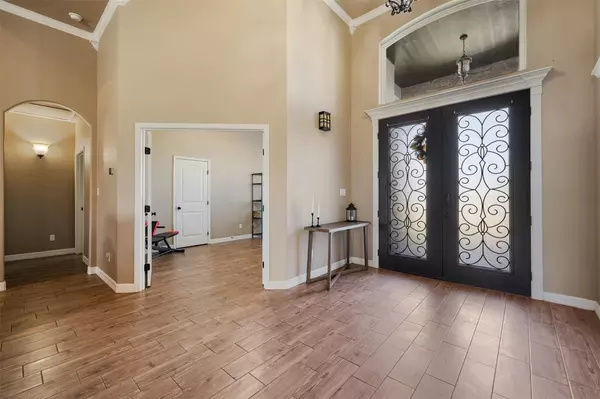
4 Beds
3 Baths
3,667 SqFt
4 Beds
3 Baths
3,667 SqFt
Key Details
Property Type Single Family Home
Sub Type Single Family Residence
Listing Status Active
Purchase Type For Sale
Square Footage 3,667 sqft
Price per Sqft $214
Subdivision London Village
MLS Listing ID 2666554
Bedrooms 4
Full Baths 3
HOA Fees $499/ann
HOA Y/N Yes
Originating Board actris
Year Built 2016
Tax Year 2024
Lot Size 1.000 Acres
Acres 1.0
Property Description
3-car garage sits on a corner lot over an acre in the highly desirable London area.
The split-bedroom layout offers privacy, with the spacious primary suite featuring a
built-in desk, a luxurious ensuite bath with a corner jetted tub, and an oversized
tiled walk-in shower. The gourmet kitchen boasts a large prep island, extended
breakfast bar, and double ovens, ideal for entertaining. The living room features a
wood-burning fireplace and custom built-ins, complemented by two dining spaces.
Outdoors, enjoy front and back patios with custom stamped concrete, Bermuda
grass with irrigation, and two sheds—perfect “he” and “she” sheds—one finished
with shiplap and vinyl plank flooring. Ring door bell and security cameras convey
with property. Perfect for entertaining inside or out! Call now to see all this home
has to offer!
Location
State TX
County Nueces
Rooms
Main Level Bedrooms 4
Interior
Interior Features Bookcases, Breakfast Bar, Built-in Features, Ceiling Fan(s), Granite Counters, Crown Molding, Double Vanity, Electric Dryer Hookup, Eat-in Kitchen, Kitchen Island, Multiple Dining Areas, Open Floorplan, Pantry, Primary Bedroom on Main, Recessed Lighting, Soaking Tub, Storage, Walk-In Closet(s), Washer Hookup
Heating Central, Electric, Fireplace(s)
Cooling Ceiling Fan(s), Central Air, Electric
Flooring Carpet, Tile
Fireplaces Number 1
Fireplaces Type Family Room
Fireplace No
Appliance Dishwasher, Disposal, Electric Cooktop, Microwave, Double Oven, Stainless Steel Appliance(s)
Exterior
Exterior Feature None
Garage Spaces 3.0
Fence Wood
Pool None
Community Features None
Utilities Available Above Ground, Cable Available, Electricity Available, High Speed Internet, Water Connected
Waterfront Description None
View Rural
Roof Type Composition
Porch Covered, Front Porch
Total Parking Spaces 9
Private Pool No
Building
Lot Description Corner Lot, Landscaped, Sprinkler - In Rear, Sprinkler - In Front, Trees-Small (Under 20 Ft)
Faces Southeast
Foundation Slab
Sewer Aerobic Septic
Water Public
Level or Stories One
Structure Type Stone Veneer,Stucco
New Construction No
Schools
Elementary Schools Outside School District
Middle Schools Outside School District
High Schools Outside School District
School District London Isd
Others
HOA Fee Include Common Area Maintenance
Special Listing Condition Standard
GET MORE INFORMATION







