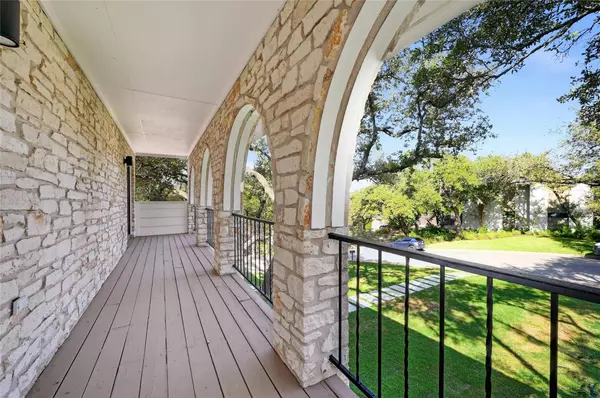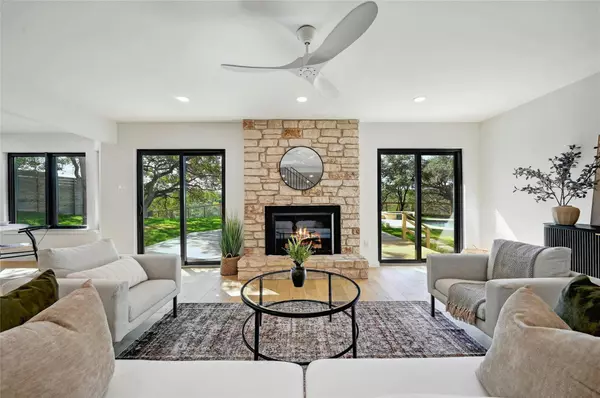4 Beds
3 Baths
2,949 SqFt
4 Beds
3 Baths
2,949 SqFt
Key Details
Property Type Single Family Home
Sub Type Single Family Residence
Listing Status Active
Purchase Type For Sale
Square Footage 2,949 sqft
Price per Sqft $1,186
Subdivision Barton Hills
MLS Listing ID 2530854
Bedrooms 4
Full Baths 3
HOA Y/N No
Originating Board actris
Year Built 1981
Tax Year 2024
Lot Size 0.430 Acres
Acres 0.43
Property Sub-Type Single Family Residence
Property Description
Crafted with impeccable attention to detail, the home features high-end finishes, expansive windows that invite the outdoors in, and a thoughtfully designed open floor plan ideal for both intimate gatherings and grand entertaining. Every aspect of this home reflects refined style and modern luxury.
Located just minutes from Austin's vibrant dining scene and Zilker Park, this home strikes the perfect balance between peaceful retreat and city convenience. Whether enjoying a quiet evening surrounded by nature or stepping out to experience the best of Austin, you'll have it all at your fingertips.
Don't miss this chance to own a one-of-a-kind property with views and location that can't be replicated!
Location
State TX
County Travis
Rooms
Main Level Bedrooms 1
Interior
Interior Features Breakfast Bar, Ceiling Fan(s), Quartz Counters, Double Vanity, Electric Dryer Hookup, Eat-in Kitchen, High Speed Internet, In-Law Floorplan, Interior Steps, Kitchen Island, Open Floorplan, Recessed Lighting, Smart Thermostat, Walk-In Closet(s), Washer Hookup
Heating Central, Exhaust Fan, Fireplace(s)
Cooling Ceiling Fan(s), Central Air, Electric
Flooring Tile, Wood
Fireplaces Number 1
Fireplaces Type Electric, Living Room, Stone, Ventless
Fireplace No
Appliance Built-In Electric Oven, Built-In Oven(s), Built-In Refrigerator, Convection Oven, Cooktop, Dishwasher, Disposal, Electric Cooktop, Exhaust Fan, Freezer, Ice Maker, RNGHD, Refrigerator, Self Cleaning Oven, Stainless Steel Appliance(s), Vented Exhaust Fan, Water Heater
Exterior
Exterior Feature Electric Car Plug-in, Gutters Full, Private Yard
Garage Spaces 2.0
Fence Back Yard, Chain Link, Fenced, Privacy, Wood
Pool Gunite, Heated, In Ground, Pool/Spa Combo, Saltwater, Tile
Community Features None
Utilities Available Cable Available, Electricity Available, Electricity Connected, Natural Gas Available, Natural Gas Connected, Phone Available, Sewer Available, Sewer Connected, Underground Utilities, Water Available, Water Connected
Waterfront Description Creek
View Park/Greenbelt, Pool
Roof Type Composition
Porch Covered, Deck, Front Porch
Total Parking Spaces 5
Private Pool Yes
Building
Lot Description Back to Park/Greenbelt, Bluff, Curbs, Front Yard, Landscaped, Level, Public Maintained Road, Sprinkler - Automatic, Sprinkler - In Rear, Sprinkler - In Front, Trees-Moderate, Views
Faces Southeast
Foundation Slab
Sewer Public Sewer
Water Public
Level or Stories Two
Structure Type HardiPlank Type,Stone
New Construction No
Schools
Elementary Schools Barton Hills
Middle Schools O Henry
High Schools Austin
School District Austin Isd
Others
Special Listing Condition Standard
Virtual Tour https://my.homediary.com/474688






