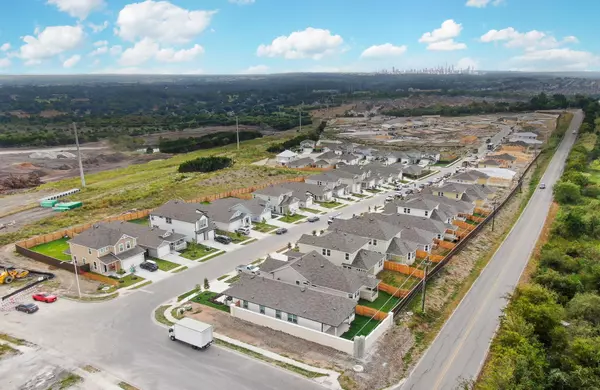
4 Beds
2 Baths
1,468 SqFt
4 Beds
2 Baths
1,468 SqFt
Key Details
Property Type Single Family Home
Sub Type Single Family Residence
Listing Status Active
Purchase Type For Sale
Square Footage 1,468 sqft
Price per Sqft $245
Subdivision Cloverleaf
MLS Listing ID 8696402
Style 1st Floor Entry
Bedrooms 4
Full Baths 2
HOA Fees $100/qua
HOA Y/N Yes
Originating Board actris
Year Built 2024
Tax Year 2024
Lot Size 4,791 Sqft
Acres 0.11
Property Description
Location
State TX
County Travis
Rooms
Main Level Bedrooms 4
Interior
Interior Features Electric Dryer Hookup, Open Floorplan, Pantry, Walk-In Closet(s), Washer Hookup
Heating Central, Natural Gas
Cooling Central Air
Flooring Carpet, Vinyl
Fireplace No
Appliance Dishwasher, Disposal, Gas Range, Microwave
Exterior
Exterior Feature Private Yard
Garage Spaces 2.0
Fence Back Yard, Privacy, Wood
Pool None
Community Features Cluster Mailbox, Curbs, Sidewalks
Utilities Available Electricity Available, Natural Gas Available, Water Available
Waterfront Description None
View Neighborhood
Roof Type Composition
Porch Covered, Porch
Total Parking Spaces 2
Private Pool No
Building
Lot Description Back Yard, Front Yard, Landscaped, Sprinkler - Automatic, Sprinkler - In Front, Sprinkler - Side Yard
Faces West
Foundation Slab
Sewer Public Sewer
Water Public
Level or Stories One
Structure Type HardiPlank Type,Blown-In Insulation
New Construction No
Schools
Elementary Schools Blazier
Middle Schools Paredes
High Schools Akins
School District Austin Isd
Others
HOA Fee Include Common Area Maintenance
Special Listing Condition Standard
GET MORE INFORMATION




