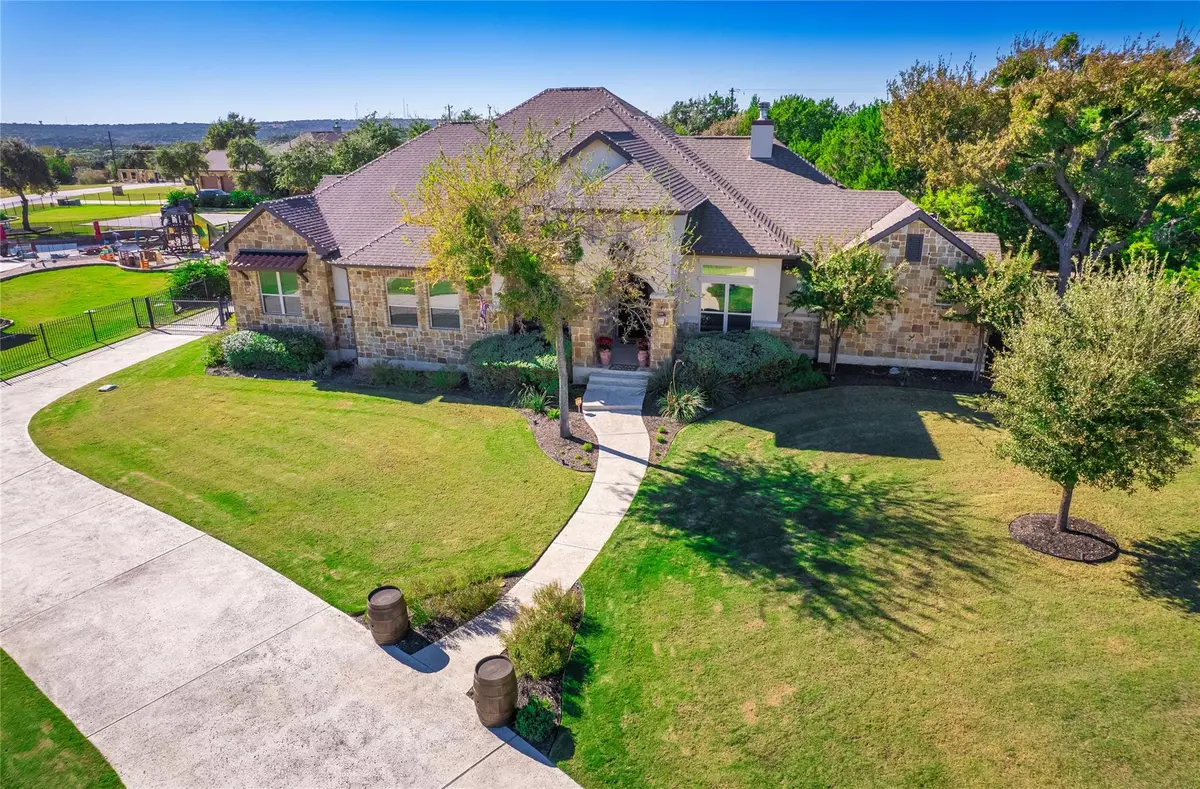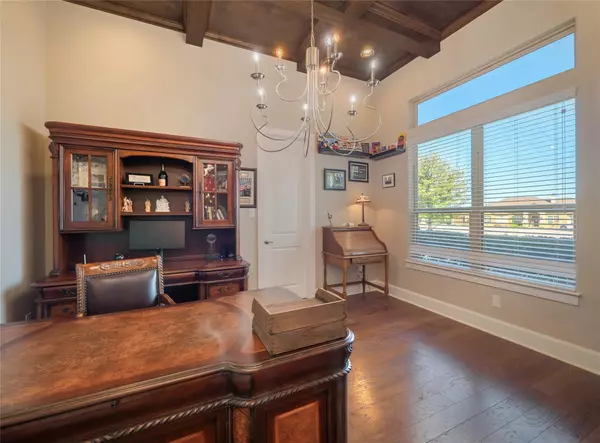
4 Beds
4 Baths
3,832 SqFt
4 Beds
4 Baths
3,832 SqFt
Key Details
Property Type Single Family Home
Sub Type Single Family Residence
Listing Status Pending
Purchase Type For Sale
Square Footage 3,832 sqft
Price per Sqft $286
Subdivision Highland Ests
MLS Listing ID 7570281
Bedrooms 4
Full Baths 3
Half Baths 1
HOA Fees $950/ann
HOA Y/N Yes
Originating Board actris
Year Built 2016
Tax Year 2024
Lot Size 1.015 Acres
Acres 1.015
Property Description
The island kitchen is a chef's dream, complete with granite countertops, dual ovens, and a gas range. The sale includes the kitchen and laundry room refrigerators, an ice maker, and a washer and dryer. The home is also wired for sound, with speakers in the living room and on the back patio. The current owner has installed ceiling fans and additional lighting throughout the home.
The spacious primary suite features an ensuite bathroom with a dual vanity and a walk-in shower equipped with dual shower heads. Two of the secondary bedrooms are connected by a Jack-and-Jill bathroom. The back patio is perfect for entertaining, complete with a built-in grill and sink. If desired, the property is pre-wired for a pool setup and is adorned with many mature trees. A fully automatic irrigation system can be connected to the home's Wi-Fi and controlled via an app.
Additionally, the home boasts a 3-car garage with extra overhead storage installed above both garage doors, plus a Tuff Shed in the backyard for added storage. Custom Christmas lights designed specifically for the home will also be included in the sale.
Located in a prestigious gated community of custom homes, this Highland Estates residence beautifully combines luxury and comfort, presenting an exceptional opportunity not to be missed!
Location
State TX
County Williamson
Rooms
Main Level Bedrooms 4
Interior
Interior Features Breakfast Bar, Beamed Ceilings, High Ceilings, Entrance Foyer, Multiple Dining Areas, Multiple Living Areas, No Interior Steps, Pantry, Primary Bedroom on Main, Recessed Lighting
Heating Central, Fireplace(s), Propane
Cooling Ceiling Fan(s), Central Air, Electric
Flooring Carpet, Tile
Fireplaces Number 1
Fireplaces Type Family Room, Wood Burning
Fireplace No
Appliance Built-In Oven(s), Dishwasher, Disposal, Gas Cooktop, Free-Standing Refrigerator, See Remarks, Washer/Dryer, Water Heater, Water Purifier Owned, Water Softener Owned
Exterior
Exterior Feature Barbecue, Gas Grill, Private Yard
Garage Spaces 3.0
Fence Back Yard, Wrought Iron
Pool See Remarks
Community Features Gated
Utilities Available Cable Available, Electricity Connected, High Speed Internet, Propane, Water Connected
Waterfront Description None
View Lake, Neighborhood
Roof Type Composition
Porch Covered, Patio
Total Parking Spaces 5
Private Pool No
Building
Lot Description Back Yard, Cul-De-Sac, Curbs, Front Yard, Landscaped, Level, Sprinkler - Automatic, Trees-Medium (20 Ft - 40 Ft), Trees-Small (Under 20 Ft)
Faces East
Foundation Slab
Sewer Septic Tank
Water Public
Level or Stories One
Structure Type Stone Veneer,Stucco
New Construction No
Schools
Elementary Schools Jo Ann Ford
Middle Schools Douglas Benold
High Schools Georgetown
School District Georgetown Isd
Others
HOA Fee Include Common Area Maintenance
Special Listing Condition Standard
GET MORE INFORMATION







