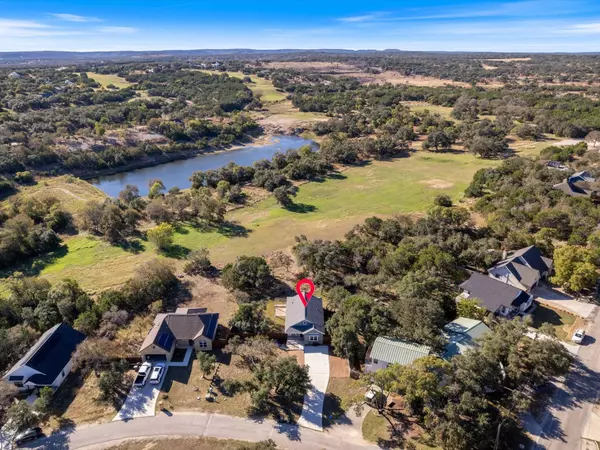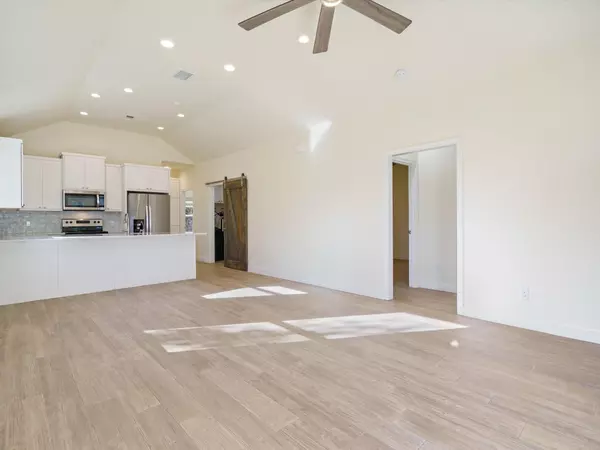
3 Beds
2 Baths
1,295 SqFt
3 Beds
2 Baths
1,295 SqFt
Key Details
Property Type Single Family Home
Sub Type Single Family Residence
Listing Status Active Under Contract
Purchase Type For Sale
Square Footage 1,295 sqft
Price per Sqft $270
Subdivision Woodcreek Sec 10
MLS Listing ID 7770136
Bedrooms 3
Full Baths 2
HOA Fees $120/ann
HOA Y/N Yes
Originating Board actris
Year Built 2019
Annual Tax Amount $5,105
Tax Year 2024
Lot Size 0.295 Acres
Acres 0.295
Property Description
Discover the perfect blend of modern comfort and rustic charm in this beautifully maintained home, ideally situated on a spacious .29 acre lot. Surrounded by stunning trees, this property boasts a fenced backyard that offers multiple cozy sitting areas and back to tranquil vacant land for added privacy. Step inside to a thoughtfully designed single story layout featuring 3 bedrooms and2 baths, maximizing every inch of the 1295 SF. The vaulted ceilings in the living area create an inviting atmosphere, while the large kitchen island serves as a stunning centerpiece. Enjoy cooking and entertaining with solid surface countertops, stainless steel appliances, and elegant shaker style cabinetry. You'll appreciate the abundance of built-in storage, a convenient mudroom, and stylish barn doors that enhance the farmhouse aesthetic. The generously sized bedrooms provide ample space for relaxation and personalization. An extra long driveway ensures plenty of parking for you and your guests, all on a peaceful street that remains easily accessible to the main roadways. This home is not only a must-see but also a fantastic investment opportunity in a sought after neighborhood. Don't miss your chance to make this charming farmhouse your own! Schedule your private showing today!
Exciting Updates: A brand new roof will be installed soon, ensuring peace of mind for the future.
Financing Incentive: Ask me about a NO COST interest rate buy down being offered by our preferred lender for qualified buyers!
Location
State TX
County Hays
Rooms
Main Level Bedrooms 3
Interior
Interior Features Built-in Features, Ceiling Fan(s), High Ceilings, Vaulted Ceiling(s), Quartz Counters, No Interior Steps, Open Floorplan, Primary Bedroom on Main, Recessed Lighting, Walk-In Closet(s)
Heating Electric
Cooling Central Air
Flooring Tile
Fireplace No
Appliance Dishwasher, Disposal, Electric Range, Microwave, Electric Oven, Free-Standing Electric Range, Refrigerator, Washer/Dryer, Water Heater, Water Purifier Owned, Water Softener Owned
Exterior
Exterior Feature No Exterior Steps, Private Yard
Fence Back Yard, Fenced, Privacy, Wrought Iron
Pool None
Community Features None
Utilities Available Electricity Connected, Sewer Connected, Water Connected
Waterfront Description None
View Park/Greenbelt, Trees/Woods
Roof Type Shingle
Porch Covered, Front Porch, Porch, Rear Porch
Total Parking Spaces 4
Private Pool No
Building
Lot Description Back Yard, Front Yard, Interior Lot, Sprinkler - Automatic, Sprinkler - In Rear, Trees-Medium (20 Ft - 40 Ft), Views
Faces Northeast
Foundation Slab
Sewer Public Sewer
Water Public
Level or Stories One
Structure Type HardiPlank Type
New Construction No
Schools
Elementary Schools Jacobs Well
Middle Schools Danforth
High Schools Wimberley
School District Wimberley Isd
Others
HOA Fee Include Common Area Maintenance
Special Listing Condition Standard
GET MORE INFORMATION







