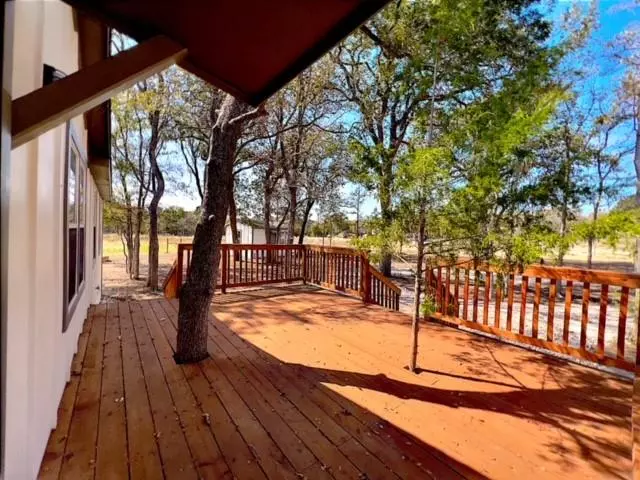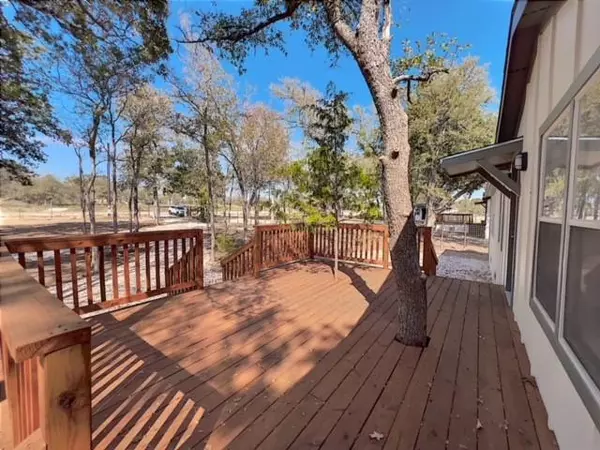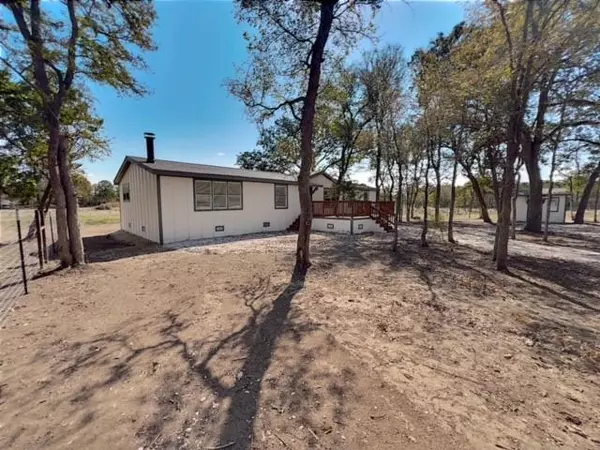
3 Beds
2 Baths
1,912 SqFt
3 Beds
2 Baths
1,912 SqFt
Key Details
Property Type Mobile Home
Sub Type Mobile Home
Listing Status Active
Purchase Type For Sale
Square Footage 1,912 sqft
Price per Sqft $232
Subdivision Summer Moon Phase Ii
MLS Listing ID 5106309
Bedrooms 3
Full Baths 2
HOA Y/N No
Originating Board actris
Year Built 1999
Tax Year 2024
Lot Size 5.573 Acres
Acres 5.573
Property Description
Location
State TX
County Bastrop
Rooms
Main Level Bedrooms 3
Interior
Interior Features Two Primary Baths, Breakfast Bar, Ceiling Fan(s), Tile Counters, Double Vanity, Electric Dryer Hookup, French Doors, Open Floorplan, Pantry, Primary Bedroom on Main
Heating Central
Cooling Central Air
Flooring Carpet, Vinyl
Fireplaces Number 1
Fireplaces Type Family Room
Fireplace No
Appliance Dishwasher, Disposal, Electric Range, Free-Standing Electric Range, Free-Standing Refrigerator
Exterior
Exterior Feature Exterior Steps, Private Yard
Fence Chain Link
Pool None
Community Features None
Utilities Available Electricity Available, Electricity Connected, Water Connected
Waterfront Description None
View Neighborhood, Trees/Woods
Roof Type Composition,Shingle
Porch Front Porch, Porch
Private Pool No
Building
Lot Description Level, Open Lot, Trees-Medium (20 Ft - 40 Ft)
Faces Northeast
Foundation Block, Pillar/Post/Pier
Sewer Septic Tank
Water Public
Level or Stories One
Structure Type Cement Siding
New Construction No
Schools
Elementary Schools Elgin
Middle Schools Elgin
High Schools Elgin
School District Elgin Isd
Others
Special Listing Condition Standard
GET MORE INFORMATION







