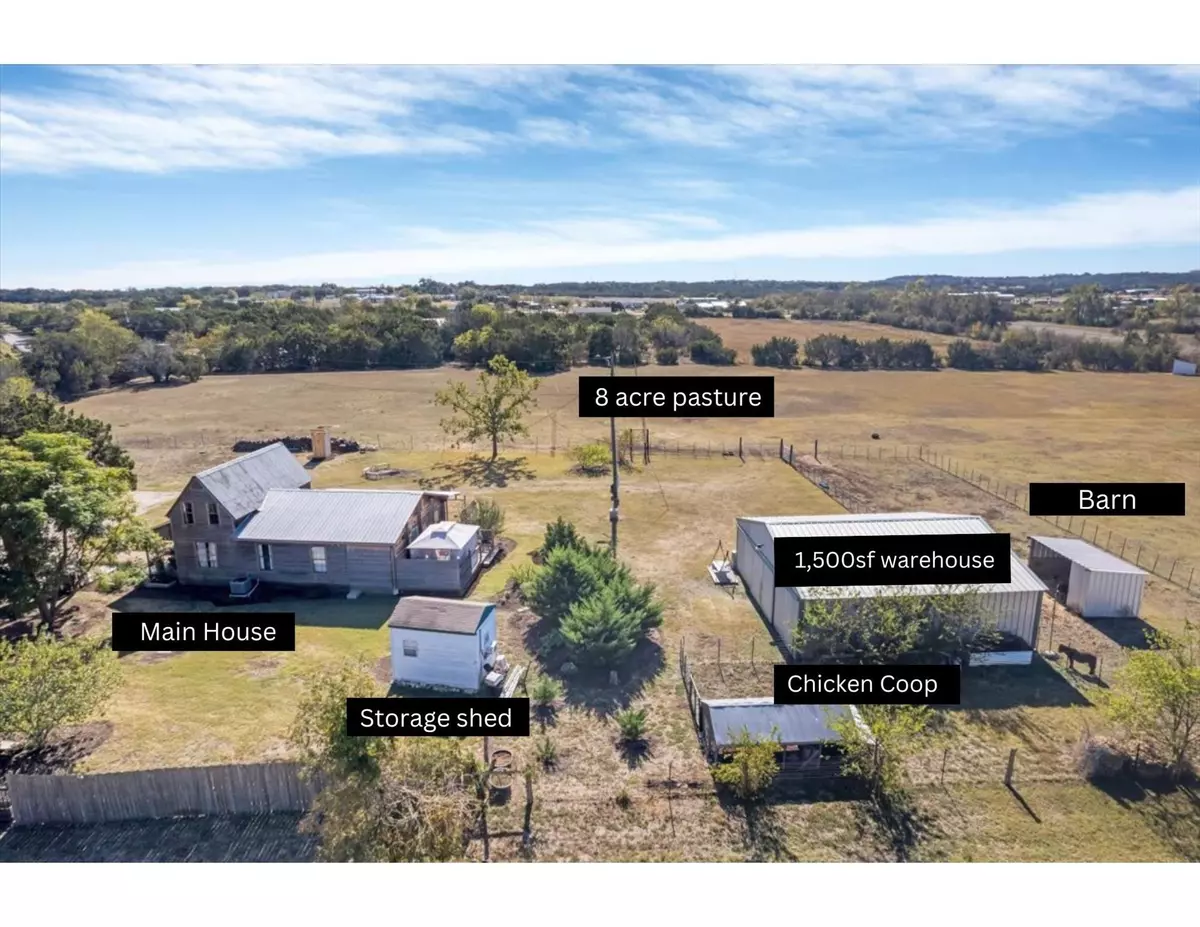
4 Beds
3 Baths
1,600 SqFt
4 Beds
3 Baths
1,600 SqFt
Key Details
Property Type Single Family Home
Sub Type Single Family Residence
Listing Status Active
Purchase Type For Sale
Square Footage 1,600 sqft
Price per Sqft $781
MLS Listing ID 5871100
Bedrooms 4
Full Baths 2
Half Baths 1
HOA Y/N No
Originating Board actris
Year Built 1976
Annual Tax Amount $7,393
Tax Year 2024
Lot Size 10.008 Acres
Acres 10.008
Property Description
Originally built for his wife by Mr. John Eagle in 1976, this ~1600sf home gives cabin vibes and features 3 inviting bedrooms and 1.5 well-appointed bathrooms downstairs, ensuring comfort and relaxation. Up the original stairs you'll find a loft bedroom with full bath and a nook perfect for eating or studying. Completing the home at the rear is a flex room currently serving as a private massage/yoga room and an adjoining full bath.
Other notable features include a private outdoor deck with gazebo, full length side porch, multiple seating areas, fire pits, an 8 acre fenced and cross fenced native Texas grassland, free of cactus and excess rocks, storage shed, chicken coop, and more! A partially air conditioned 1,500 square foot warehouse is the perfect shelter for your classic cars or tools. The ridge of trees at the rear of the property is perfect for exploring, or reap the bounties of peach, nectarine, apricot and loquat trees on site.
At just over 10 acres, you'll have plenty of space to build a custom home, event barn with ample parking, RV park, etc. Whether you envision gardening, hosting outdoor gatherings, or simply enjoying the peaceful surroundings, this expansive property provides endless possibilities! All furnishings are available for sale with the home, making this a truly turn-key property.
Location
State TX
County Williamson
Rooms
Main Level Bedrooms 3
Interior
Interior Features Ceiling Fan(s), Chandelier, Interior Steps, Natural Woodwork
Heating Central, Electric
Cooling Central Air, Electric
Flooring Carpet, Wood
Fireplaces Type Fire Pit, Outside
Fireplace No
Appliance Free-Standing Refrigerator, Washer/Dryer
Exterior
Exterior Feature Private Entrance, Private Yard
Fence Fenced, Gate
Community Features None
Utilities Available Electricity Connected, Propane Needed, Water Connected, See Remarks
Waterfront Description None
View Panoramic, Pasture, Trees/Woods
Roof Type Metal
Porch Covered, Front Porch, Rear Porch, Side Porch, See Remarks
Private Pool Yes
Building
Lot Description Interior Lot, Level, Native Plants, Trees-Large (Over 40 Ft), Many Trees
Faces East
Foundation Pillar/Post/Pier
Sewer Septic Tank
Water Public
Level or Stories Two
Structure Type Frame,Wood Siding,See Remarks
New Construction No
Schools
Elementary Schools Florence
Middle Schools Florence
High Schools Florence
School District Florence Isd
Others
Special Listing Condition Standard
GET MORE INFORMATION







