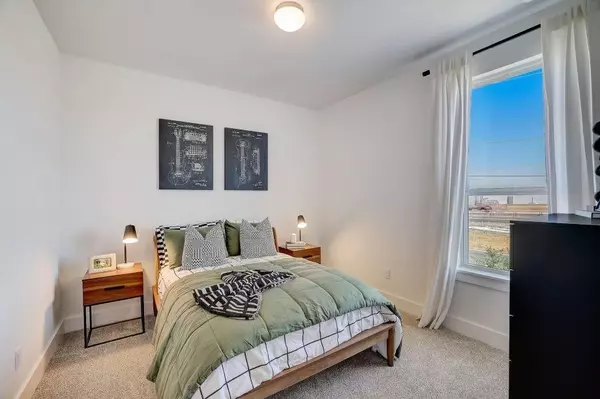
3 Beds
3 Baths
1,646 SqFt
3 Beds
3 Baths
1,646 SqFt
Key Details
Property Type Townhouse
Sub Type Townhouse
Listing Status Active
Purchase Type For Sale
Square Footage 1,646 sqft
Price per Sqft $212
Subdivision Avery Centre
MLS Listing ID 6984728
Style 1st Floor Entry
Bedrooms 3
Full Baths 2
Half Baths 1
HOA Fees $237/mo
HOA Y/N Yes
Originating Board actris
Year Built 2024
Tax Year 2023
Lot Size 4,181 Sqft
Acres 0.096
Property Description
Location
State TX
County Williamson
Interior
Interior Features Ceiling Fan(s), High Ceilings, Tray Ceiling(s), Double Vanity, Electric Dryer Hookup, Entrance Foyer, Interior Steps, Open Floorplan, Recessed Lighting, Storage, Walk-In Closet(s), Washer Hookup
Heating Central
Cooling Ceiling Fan(s), Central Air, Zoned
Flooring Carpet, Vinyl
Fireplace No
Appliance Dishwasher, Disposal, Exhaust Fan, Microwave, Electric Oven, Stainless Steel Appliance(s)
Exterior
Exterior Feature Lighting, No Exterior Steps
Garage Spaces 2.0
Fence Back Yard, Wrought Iron
Pool None
Community Features Park, Picnic Area, Pool
Utilities Available Electricity Available, Underground Utilities
Waterfront Description None
View Trees/Woods
Roof Type Composition,Shingle
Porch Covered, Rear Porch
Total Parking Spaces 2
Private Pool No
Building
Lot Description Back Yard, Front Yard, Landscaped, Sprinkler - Automatic
Faces North
Foundation Slab
Sewer Public Sewer
Water Public
Level or Stories Two
Structure Type HardiPlank Type,Blown-In Insulation,Radiant Barrier,Stone
New Construction No
Schools
Elementary Schools Redbud
Middle Schools Hopewell
High Schools Stony Point
School District Round Rock Isd
Others
HOA Fee Include Common Area Maintenance,Maintenance Grounds,Maintenance Structure
Special Listing Condition Standard
GET MORE INFORMATION







