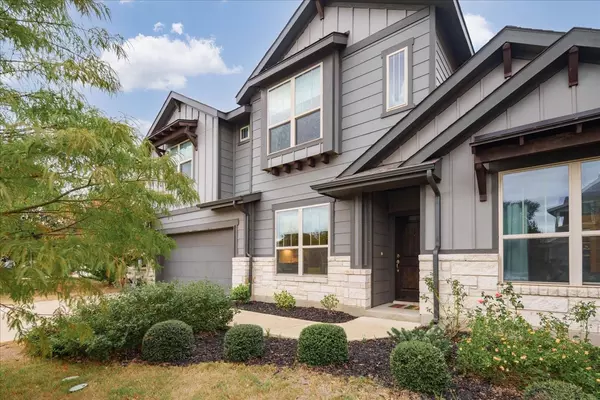
4 Beds
3 Baths
1,976 SqFt
4 Beds
3 Baths
1,976 SqFt
Key Details
Property Type Single Family Home
Sub Type Single Family Residence
Listing Status Active
Purchase Type For Sale
Square Footage 1,976 sqft
Price per Sqft $303
Subdivision Western Clusters Condo
MLS Listing ID 1018357
Style 1st Floor Entry
Bedrooms 4
Full Baths 2
Half Baths 1
HOA Fees $99/mo
HOA Y/N Yes
Originating Board actris
Year Built 2018
Annual Tax Amount $10,070
Tax Year 2024
Lot Size 6,642 Sqft
Acres 0.1525
Property Description
The primary suite offers a tranquil escape, thoughtfully appointed with modern barn doors leading into a luxurious bathroom. Here, you'll find double sinks, a walk-in shower, and sleek, contemporary fixtures, all designed to enhance your daily routine with elegance. Enjoy the privacy of a large, fenced backyard that backs up to a scenic greenbelt, providing breathtaking views and a peaceful backdrop for morning coffee on the extended patio, free from backyard neighbors.
Nestled within the sought-after Round Rock ISD, this home ensures access to some of the area’s best schools. Experience the ultimate in modern living, where style and sophistication come together in one of Austin’s most desirable locations.
Location
State TX
County Williamson
Rooms
Main Level Bedrooms 1
Interior
Interior Features Built-in Features, Ceiling Fan(s), High Ceilings, Quartz Counters, Double Vanity, Gas Dryer Hookup, Multiple Living Areas, Pantry, Primary Bedroom on Main
Heating Central
Cooling Central Air
Flooring Carpet, Tile
Fireplaces Number 1
Fireplaces Type Gas
Fireplace No
Appliance Gas Cooktop, Gas Oven, Water Heater
Exterior
Exterior Feature Balcony, Pest Tubes in Walls
Garage Spaces 2.0
Fence Wrought Iron
Pool None
Community Features Clubhouse, Cluster Mailbox, Gated, Pool, Tennis Court(s)
Utilities Available Electricity Available, High Speed Internet, Natural Gas Connected, Sewer Connected, Water Connected
Waterfront No
Waterfront Description None
View Trees/Woods
Roof Type Asphalt,Shingle
Porch Rear Porch
Total Parking Spaces 4
Private Pool No
Building
Lot Description Back to Park/Greenbelt, Landscaped, Private, Sprinkler - In Rear, Sprinkler - In Front
Faces South
Foundation Slab
Sewer Public Sewer
Water MUD
Level or Stories Two
Structure Type HardiPlank Type,Stone
New Construction No
Schools
Elementary Schools Elsa England
Middle Schools Pearson Ranch
High Schools Mcneil
School District Round Rock Isd
Others
HOA Fee Include Common Area Maintenance
Special Listing Condition Standard
GET MORE INFORMATION







