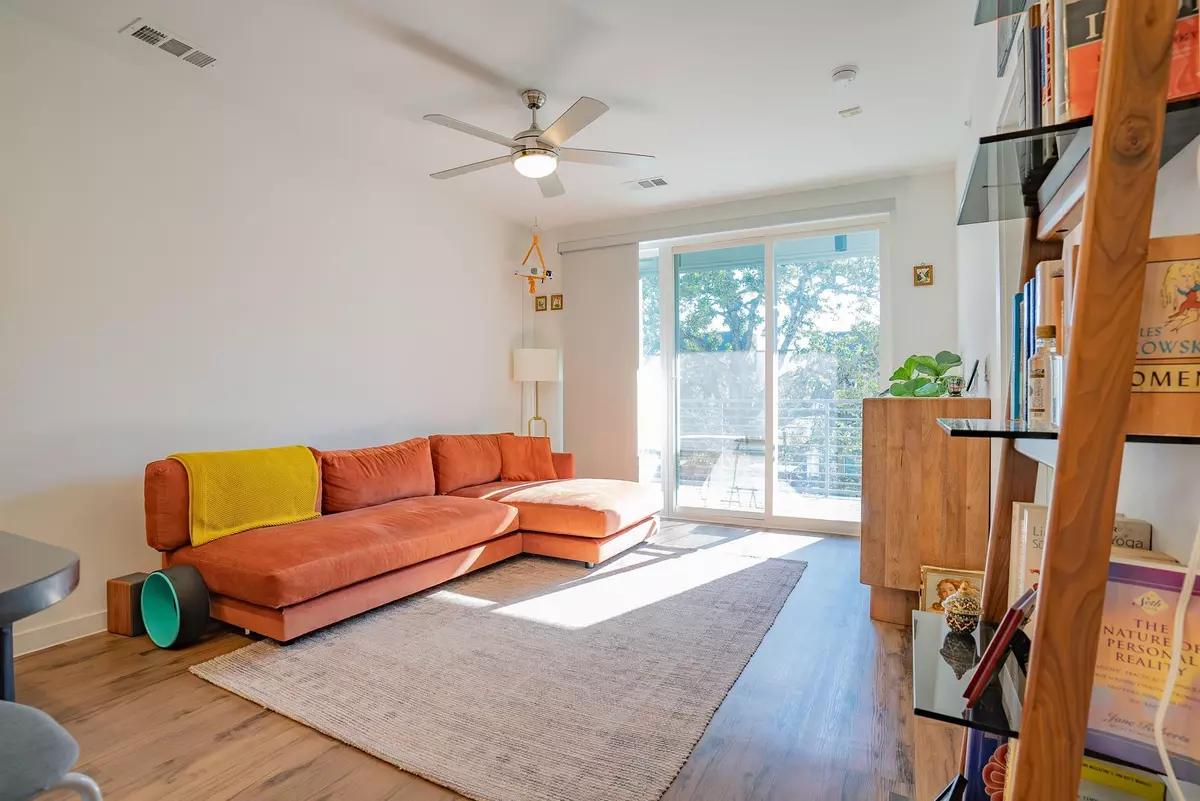1 Bed
1 Bath
698 SqFt
1 Bed
1 Bath
698 SqFt
Key Details
Property Type Condo
Sub Type Condominium
Listing Status Active
Purchase Type For Rent
Square Footage 698 sqft
Subdivision Pecan Springs Springdale
MLS Listing ID 8287159
Style 3rd+ Floor Entry,Low Rise (1-3 Stories),Elevator,No Adjoining Neighbor
Bedrooms 1
Full Baths 1
HOA Y/N Yes
Originating Board actris
Year Built 2022
Property Description
Chic & Modern 1-Bedroom Condo with Designer Furnishings!
Welcome to 4801 Springdale Rd #2204, an inviting, fully furnished 1-bedroom condo that redefines contemporary living in Austin's vibrant 78723. This beautifully curated residence boasts all-new Samsung appliances, including an in-unit washer and dryer, for ultimate convenience. Step into an open, airy space with a private balcony—perfect for morning coffee or evening relaxation.
Inside, you'll find a spacious walk-in closet, a handy utility closet, and premium touches like a bar cabinet and garbage disposal. This home comes equipped with an entertainment-ready setup, featuring a screen projector and record player for an elevated living experience. The bedroom exudes comfort with a queen Thuma bed frame and mattress, making it a cozy sanctuary.
The community amenities elevate your lifestyle further, offering a refreshing pool with electric grills, an entertainment/party room with a full kitchen for gatherings, and a convenient fenced-in dog park and paw spa for pet lovers.
Experience sophisticated Austin living at its finest—schedule your tour today!
Location
State TX
County Travis
Rooms
Main Level Bedrooms 1
Interior
Interior Features Two Primary Baths, Ceiling Fan(s), High Ceilings, Quartz Counters, Double Vanity, Interior Steps, Open Floorplan, Soaking Tub, Stackable W/D Connections, Walk-In Closet(s)
Heating Central
Cooling Central Air
Flooring Laminate, Tile
Fireplace No
Appliance Dishwasher, Electric Cooktop, Electric Range, Microwave
Exterior
Exterior Feature Balcony, Private Yard
Fence Back Yard, Perimeter, Privacy, Wood
Pool Outdoor Pool
Community Features BBQ Pit/Grill, Bike Storage/Locker, Common Grounds, Courtyard, Covered Parking, Curbs, Dog Park, Kitchen Facilities, Lock and Leave, Lounge, Maintenance On-Site, On-Site Retail, Package Service, Park, Pet Amenities, Picnic Area, Playground, Pool, Rooftop Lounge, Sidewalks, Smart Car Charging, Storage, Street Lights, Sundeck, Trail(s)
Utilities Available Above Ground, Underground Utilities
Waterfront Description None
View Downtown, Trees/Woods
Roof Type Mixed
Porch Patio
Total Parking Spaces 2
Private Pool Yes
Building
Lot Description Gentle Sloping, Landscaped, Native Plants, Near Golf Course, Near Public Transit, Many Trees
Faces West
Foundation Concrete Perimeter, Permanent, Slab
Sewer Public Sewer
Water Public
Level or Stories One
Structure Type Concrete,Board & Batten Siding,See Remarks
New Construction Yes
Schools
Elementary Schools Blanton
Middle Schools Pearce Middle
High Schools Lyndon B Johnson (Austin Isd)
School District Austin Isd
Others
Pets Allowed Cats OK, Dogs OK, Negotiable
Num of Pet 2
Pets Allowed Cats OK, Dogs OK, Negotiable






