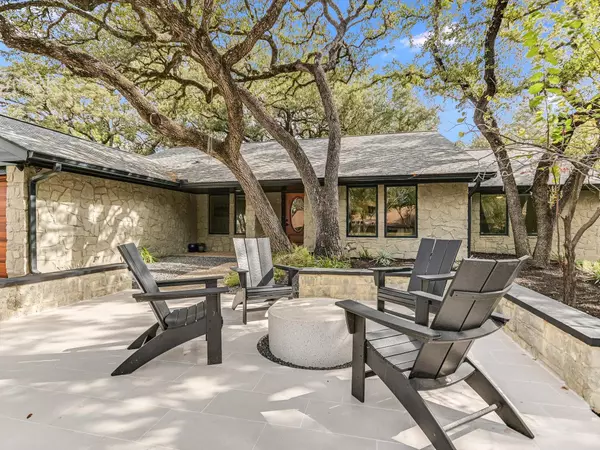
4 Beds
3 Baths
2,673 SqFt
4 Beds
3 Baths
2,673 SqFt
Key Details
Property Type Single Family Home
Sub Type Single Family Residence
Listing Status Active
Purchase Type For Sale
Square Footage 2,673 sqft
Price per Sqft $617
Subdivision Beecave Woods Sec 02
MLS Listing ID 8052274
Style Single level Floor Plan
Bedrooms 4
Full Baths 2
Half Baths 1
HOA Y/N No
Originating Board actris
Year Built 1980
Annual Tax Amount $18,369
Tax Year 2023
Lot Size 10,628 Sqft
Acres 0.244
Property Description
The home has been recently updated throughout with modern improvements and features a generous, functional floor plan. The remodeled kitchen is a standout with sleek quartz countertops, custom cabinetry from Austin Wood Works, and designer lighting and tile selections. Additionally, the two large living areas, formal dining room, and breakfast area provide ample space for gathering and entertaining.
Newly refinished oak hardwood floors add warmth and cohesion to the home, and the bathrooms have been updated to reflect a clean, modern aesthetic. The expansive primary suite features two large walk-in closets and a private, updated bath. Outside, the low-maintenance backyard offers a spacious patio, stunning Oak trees, and grass area for playing. The front courtyard is an idyllic space to entertain and enjoy the neighborhood.
With its proximity to top-rated Eanes schools, a short drive to Downtown Austin, and its move-in ready condition, 3132 Eanes Circle offers incredible value in one of Austin's most sought-after neighborhoods.
Location
State TX
County Travis
Rooms
Main Level Bedrooms 4
Interior
Interior Features Bookcases, Ceiling Fan(s), Tray Ceiling(s), Quartz Counters, Eat-in Kitchen, Multiple Living Areas, Primary Bedroom on Main, Recessed Lighting, Walk-In Closet(s)
Heating Central
Cooling Central Air
Flooring Carpet, Tile, Wood
Fireplaces Number 1
Fireplaces Type Family Room, Gas Starter, Wood Burning
Fireplace No
Appliance Dishwasher, Disposal, Microwave, Free-Standing Gas Range, Stainless Steel Appliance(s), Water Heater
Exterior
Exterior Feature Uncovered Courtyard, Gas Grill, Gutters Full
Garage Spaces 2.0
Fence Fenced, Wood
Pool None
Community Features None
Utilities Available Electricity Connected, Natural Gas Connected, Sewer Connected, Water Connected
Waterfront Description None
View None
Roof Type Composition
Porch Patio
Total Parking Spaces 4
Private Pool No
Building
Lot Description Front Yard, Landscaped, Sprinkler - Automatic, Trees-Large (Over 40 Ft)
Faces West
Foundation Slab
Sewer Public Sewer
Water Public
Level or Stories One
Structure Type Vinyl Siding,Stone
New Construction No
Schools
Elementary Schools Cedar Creek (Eanes Isd)
Middle Schools Hill Country
High Schools Westlake
School District Eanes Isd
Others
Special Listing Condition Standard
GET MORE INFORMATION







