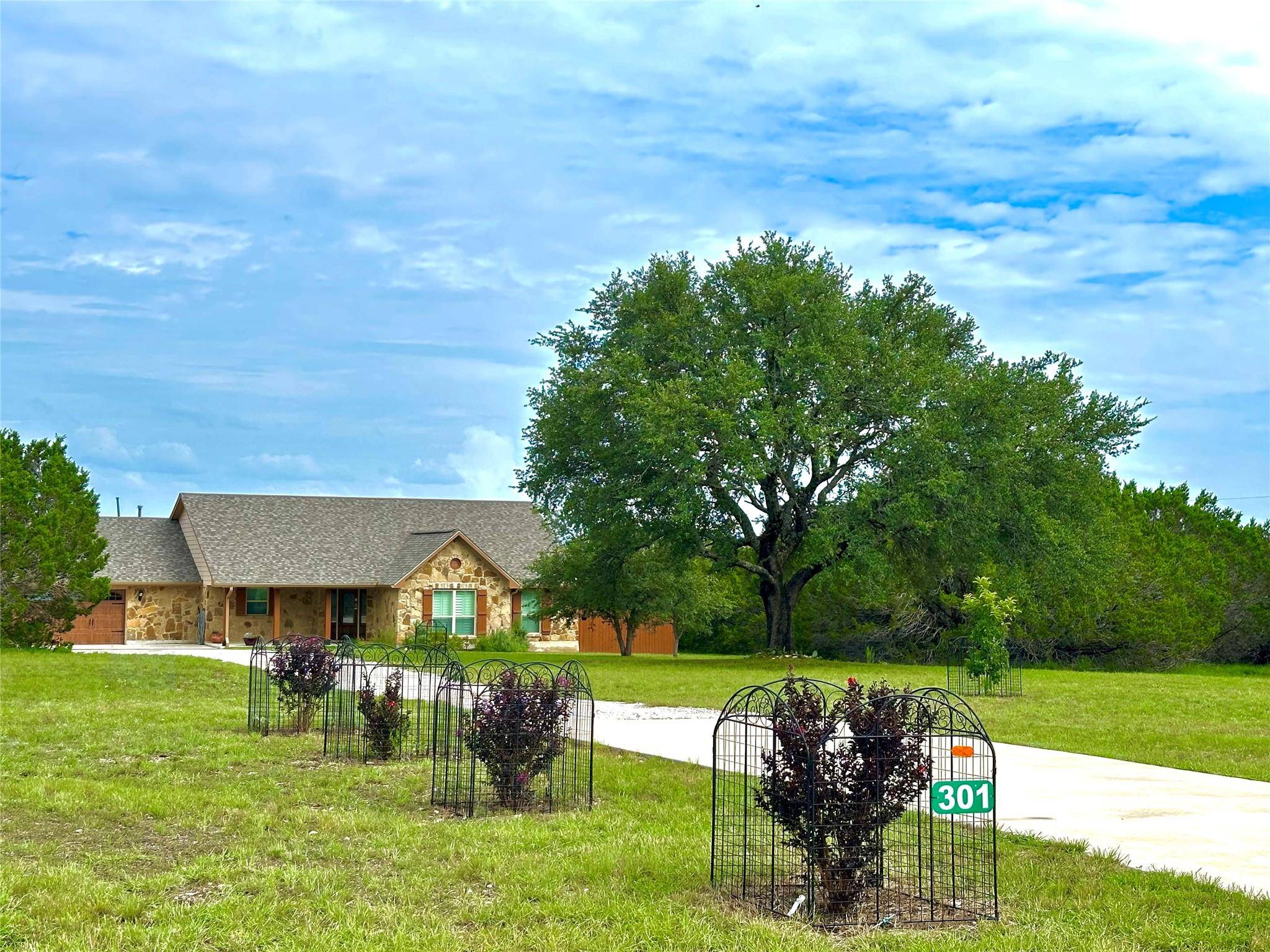3 Beds
2 Baths
2,020 SqFt
3 Beds
2 Baths
2,020 SqFt
Key Details
Property Type Single Family Home
Sub Type Single Family Residence
Listing Status Active
Purchase Type For Sale
Square Footage 2,020 sqft
Price per Sqft $393
Subdivision Ranches At Blackbuck Ridge
MLS Listing ID 9260627
Bedrooms 3
Full Baths 2
HOA Fees $550/ann
HOA Y/N Yes
Year Built 2019
Annual Tax Amount $5,452
Tax Year 2024
Lot Size 7.000 Acres
Acres 7.0
Property Sub-Type Single Family Residence
Source actris
Property Description
Location
State TX
County Burnet
Rooms
Main Level Bedrooms 3
Interior
Interior Features Breakfast Bar, Ceiling Fan(s), Tray Ceiling(s), Granite Counters, Entrance Foyer, Kitchen Island, Open Floorplan, Pantry, Primary Bedroom on Main, Recessed Lighting, Soaking Tub, Walk-In Closet(s)
Heating Central, Propane
Cooling Central Air, Electric
Flooring Carpet, Tile
Fireplace No
Appliance Dishwasher, Disposal, Gas Cooktop, Gas Range, Microwave, RNGHD, Water Purifier Owned, Water Softener Owned
Exterior
Exterior Feature Garden, Gutters Full, RV Hookup
Garage Spaces 2.0
Fence Back Yard
Pool None
Community Features Cluster Mailbox, Gated
Utilities Available Electricity Connected, Other, Propane
Waterfront Description None
View Garden, Hill Country, Neighborhood, Trees/Woods
Roof Type Composition
Porch Covered, Front Porch, Patio, Rear Porch
Total Parking Spaces 8
Private Pool No
Building
Lot Description Cul-De-Sac, Garden, Landscaped, Level, Native Plants, Orchard(s), Many Trees, Trees-Medium (20 Ft - 40 Ft), Views
Faces Northwest
Foundation Slab
Sewer Aerobic Septic
Water Well
Level or Stories One
Structure Type HardiPlank Type,Stone
New Construction No
Schools
Elementary Schools Rj Richey
Middle Schools Burnet (Burnet Isd)
High Schools Burnet
School District Burnet Cisd
Others
HOA Fee Include See Remarks
Special Listing Condition Standard






