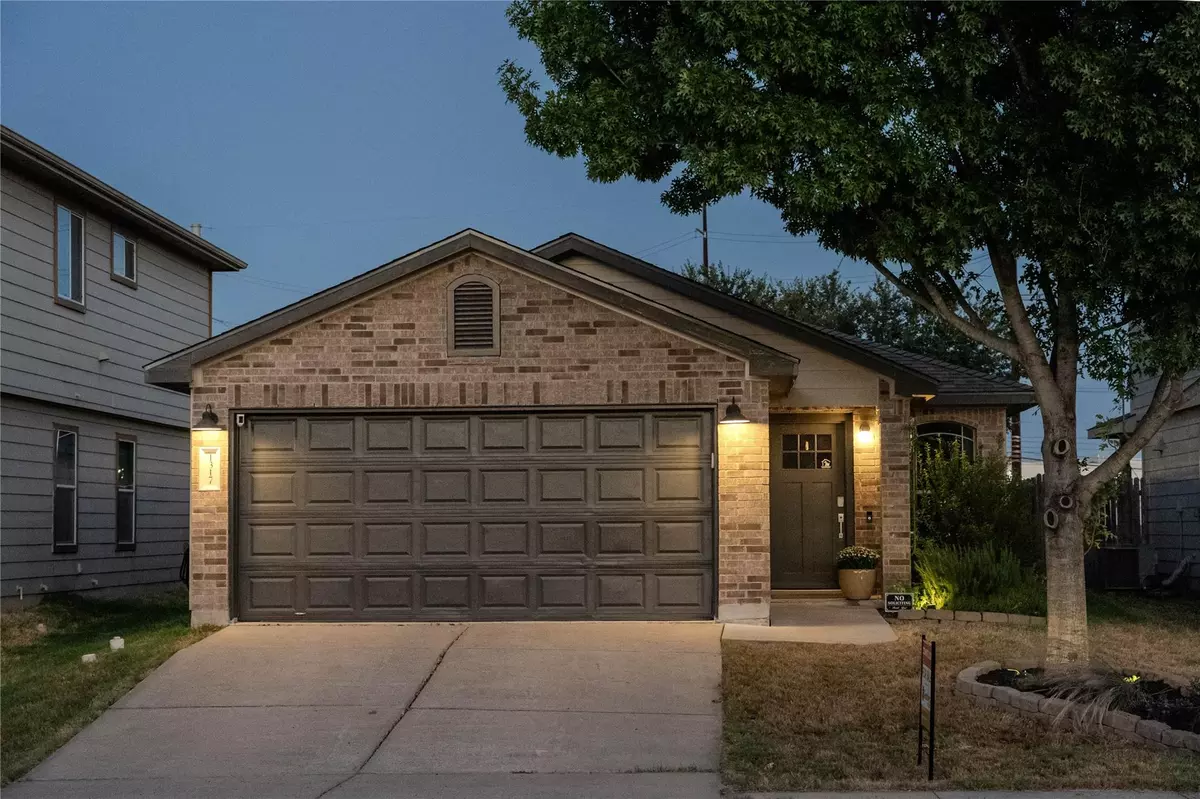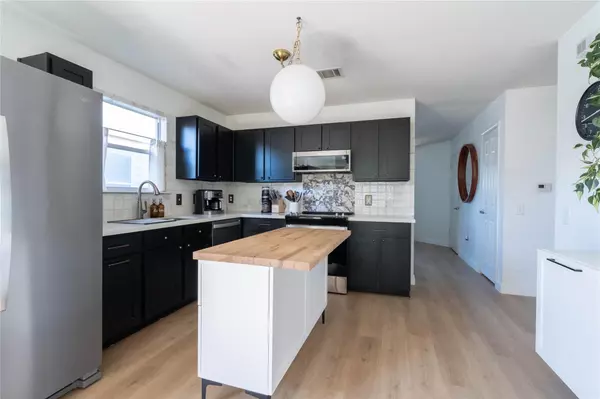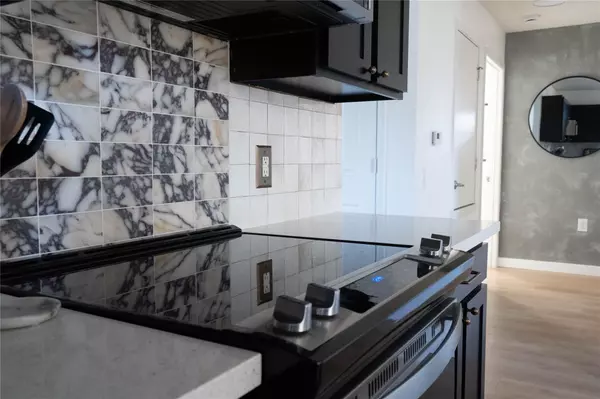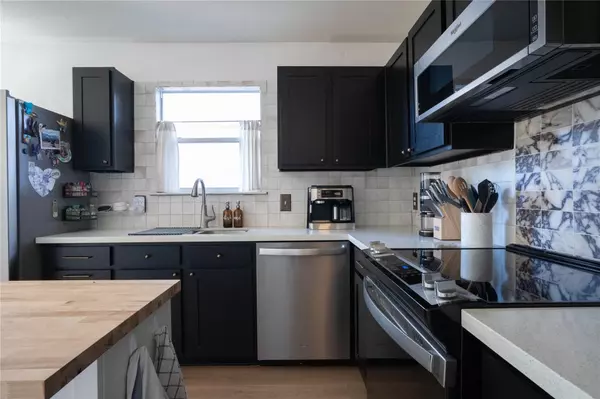
3 Beds
2 Baths
1,341 SqFt
3 Beds
2 Baths
1,341 SqFt
Key Details
Property Type Single Family Home
Sub Type Single Family Residence
Listing Status Active Under Contract
Purchase Type For Sale
Square Footage 1,341 sqft
Price per Sqft $313
Subdivision Riverside Meadows Sec 02
MLS Listing ID 1514984
Bedrooms 3
Full Baths 2
HOA Fees $19/mo
HOA Y/N Yes
Originating Board actris
Year Built 2007
Annual Tax Amount $7,227
Tax Year 2024
Lot Size 4,599 Sqft
Acres 0.1056
Property Description
This charming 3-bedroom, 2-bathroom home is a perfect blend of urban convenience and serene living. Located just minutes from Austin-Bergstrom International Airport and US Highway 71, you'll enjoy easy access to the city's best attractions and major highways.
Recent Upgrades:
New floors
New roof
New + Matching kitchen appliances
Outdoor Paradise:
The backyard is an entertainer's dream, featuring a heated stock tank pool, perfect for year-round enjoyment. Relax on the patio, sip your morning coffee, or host unforgettable gatherings.
Prime Location:
Situated less than half a mile from Riverside Drive, you'll have quick access to the vibrant culture, dining, and shopping that East Austin offers.
Additional Features:
Two-car garage
Open-concept living space
Abundant natural light
Don't miss this opportunity to own a piece of East Austin paradise!
*This home qualifies for a reduced interest rate through Primis Mortgage! See flyer in photos for details.*
Location
State TX
County Travis
Rooms
Main Level Bedrooms 3
Interior
Interior Features Electric Dryer Hookup, Primary Bedroom on Main, Washer Hookup
Heating Central
Cooling Central Air
Flooring Laminate, Tile
Fireplace No
Appliance Dishwasher, Electric Cooktop, Electric Range, Refrigerator
Exterior
Exterior Feature None
Garage Spaces 2.0
Fence Wood
Pool Above Ground, Heated
Community Features Common Grounds
Utilities Available Electricity Connected, High Speed Internet, Natural Gas Not Available, Sewer Connected, Water Connected
Waterfront Description None
View None
Roof Type Shingle
Porch Awning(s)
Total Parking Spaces 4
Private Pool Yes
Building
Lot Description None
Faces West
Foundation Slab
Sewer MUD
Water MUD
Level or Stories One
Structure Type Brick,Masonry – Partial,Wood Siding
New Construction No
Schools
Elementary Schools Smith
Middle Schools Ojeda
High Schools Del Valle
School District Del Valle Isd
Others
HOA Fee Include Common Area Maintenance
Special Listing Condition Standard
GET MORE INFORMATION







