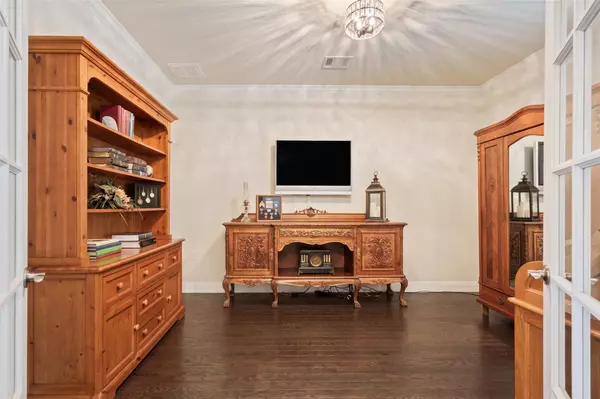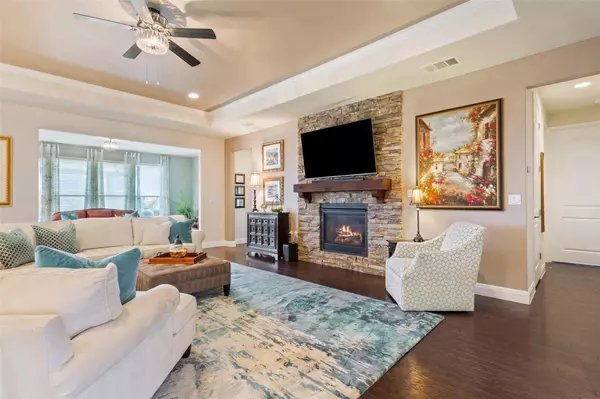3 Beds
3 Baths
2,791 SqFt
3 Beds
3 Baths
2,791 SqFt
Key Details
Property Type Single Family Home
Sub Type Single Family Residence
Listing Status Active Under Contract
Purchase Type For Sale
Square Footage 2,791 sqft
Price per Sqft $267
Subdivision Sun City Nbrhd Eighty 4
MLS Listing ID 6974894
Bedrooms 3
Full Baths 3
HOA Fees $1,900/ann
HOA Y/N Yes
Originating Board actris
Year Built 2017
Annual Tax Amount $12,378
Tax Year 2024
Lot Size 9,012 Sqft
Acres 0.2069
Property Description
Location
State TX
County Williamson
Rooms
Main Level Bedrooms 3
Interior
Interior Features Ceiling Fan(s), Tray Ceiling(s), Granite Counters, Crown Molding, Pantry, Primary Bedroom on Main
Heating Central
Cooling Central Air
Flooring Carpet, Tile, Wood
Fireplaces Number 1
Fireplaces Type Great Room
Fireplace No
Appliance Built-In Oven(s), Dishwasher, Disposal, Gas Cooktop, Microwave, Water Heater
Exterior
Exterior Feature Gutters Partial
Garage Spaces 3.0
Fence Wrought Iron
Pool None
Community Features Clubhouse, Cluster Mailbox, Curbs, Dog Park, Fitness Center, Golf, Park, Picnic Area, Playground, Pool, Putting Green, Tennis Court(s), Trail(s)
Utilities Available Electricity Connected, Natural Gas Connected, Sewer Connected, Water Connected
Waterfront Description None
View Park/Greenbelt
Roof Type Composition,Shingle
Porch Patio
Total Parking Spaces 3
Private Pool No
Building
Lot Description Back to Park/Greenbelt, Sprinkler - Automatic, Sprinkler - In-ground
Faces Northeast
Foundation Slab
Sewer Public Sewer
Water Public
Level or Stories One
Structure Type Stone Veneer,Stucco
New Construction No
Schools
Elementary Schools Na_Sun_City
Middle Schools Na_Sun_City
High Schools Na_Sun_City
School District Jarrell Isd
Others
HOA Fee Include See Remarks
Special Listing Condition Standard






