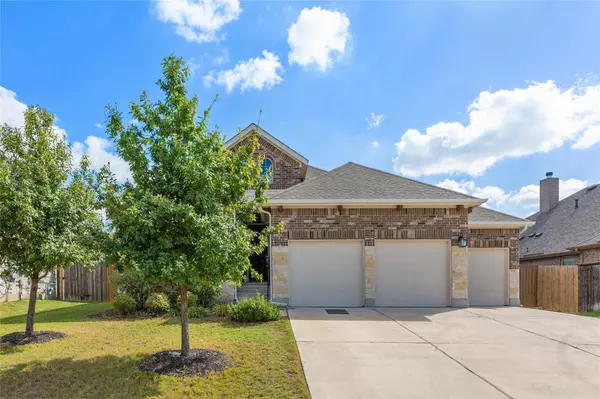
3 Beds
2 Baths
2,239 SqFt
3 Beds
2 Baths
2,239 SqFt
Key Details
Property Type Single Family Home
Sub Type Single Family Residence
Listing Status Active
Purchase Type For Sale
Square Footage 2,239 sqft
Price per Sqft $227
Subdivision Paloma Lake Sec 24
MLS Listing ID 3453318
Bedrooms 3
Full Baths 2
HOA Fees $120/qua
HOA Y/N Yes
Originating Board actris
Year Built 2018
Annual Tax Amount $9,985
Tax Year 2024
Lot Size 8,481 Sqft
Acres 0.1947
Property Description
This stunning home by Highland Homes features 3 bedrooms, 2 bathrooms, a bonus/media room, and a dedicated home office/ exercise room. The open concept layout flows seamlessly, with a spacious kitchen ideal for entertaining. Enjoy the convenience of a three-car garage and a cozy fire pit in the backyard, perfect for evening gatherings. Additionally, enjoy all of the amenities Paloma Lakes Master Community has to offer. Washer, dryer and refrigerator do not convey. https://palomalake.connectresident.com/
Preferred lender partner is offering a special $9,600 credit program that can be used towards closing costs or rate buy-downs. This presents an excellent opportunity for buyers, especially first-time homebuyers. Available to all qualified First time Homebuyers.
Location
State TX
County Williamson
Rooms
Main Level Bedrooms 3
Interior
Interior Features Built-in Features, Ceiling Fan(s), Stone Counters, Gas Dryer Hookup, French Doors, Kitchen Island, Open Floorplan, Pantry, Primary Bedroom on Main, Recessed Lighting, Walk-In Closet(s), See Remarks
Heating Fireplace(s), See Remarks
Cooling Ceiling Fan(s), Central Air, See Remarks
Flooring Carpet, Tile
Fireplaces Number 1
Fireplaces Type Gas
Fireplace No
Appliance Built-In Electric Oven, Dishwasher, Disposal, Dryer, Exhaust Fan, Gas Cooktop, Microwave, Refrigerator, Washer/Dryer, Water Heater
Exterior
Exterior Feature Gutters Full
Garage Spaces 3.0
Fence Back Yard, Wood
Pool None
Community Features BBQ Pit/Grill, Business Center, Clubhouse, Fishing, Fitness Center, Lake, Playground, Pool, Street Lights, Tennis Court(s), Trail(s)
Utilities Available Electricity Connected, See Remarks
Waterfront Description None
View See Remarks
Roof Type Composition
Porch Patio
Total Parking Spaces 5
Private Pool No
Building
Lot Description Back Yard, Few Trees, Front Yard
Faces Northeast
Foundation Slab
Sewer See Remarks
Water See Remarks
Level or Stories One
Structure Type Brick,Stone Veneer
New Construction No
Schools
Elementary Schools Herrington
Middle Schools Hopewell
High Schools Stony Point
School District Round Rock Isd
Others
HOA Fee Include See Remarks
Special Listing Condition Standard
GET MORE INFORMATION







