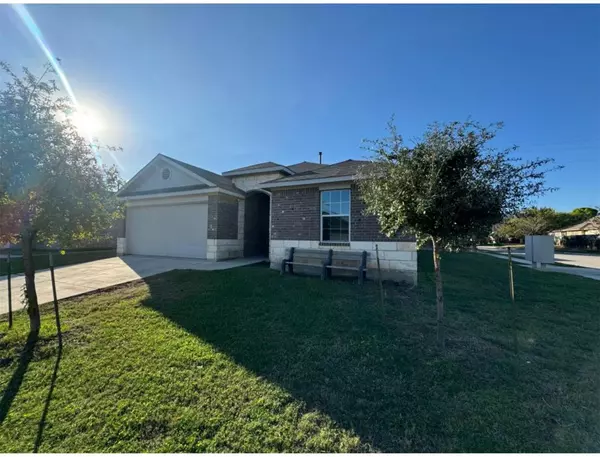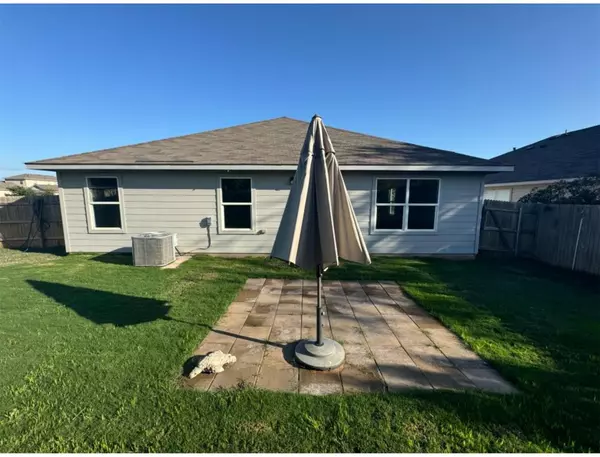
4 Beds
2 Baths
2,047 SqFt
4 Beds
2 Baths
2,047 SqFt
Key Details
Property Type Single Family Home
Sub Type Single Family Residence
Listing Status Active
Purchase Type For Sale
Square Footage 2,047 sqft
Price per Sqft $166
Subdivision Austins Colony Sec 10A
MLS Listing ID 6395271
Style 1st Floor Entry
Bedrooms 4
Full Baths 2
HOA Fees $27/mo
HOA Y/N Yes
Originating Board actris
Year Built 2019
Annual Tax Amount $6,933
Tax Year 2024
Lot Size 6,969 Sqft
Acres 0.16
Property Description
Location
State TX
County Travis
Rooms
Main Level Bedrooms 4
Interior
Interior Features Breakfast Bar, Ceiling Fan(s), Granite Counters, Eat-in Kitchen, Kitchen Island, Open Floorplan, Pantry, Primary Bedroom on Main, Walk-In Closet(s)
Heating Central, Natural Gas
Cooling Ceiling Fan(s), Central Air, Electric
Flooring Vinyl
Fireplace No
Appliance Built-In Range, Dishwasher, Disposal, Gas Range, Microwave, Water Softener Owned
Exterior
Exterior Feature See Remarks
Garage Spaces 2.0
Fence Wood
Pool None
Community Features See Remarks
Utilities Available Electricity Connected, Natural Gas Connected, Sewer Connected, Water Connected
Waterfront Description None
View None
Roof Type Composition
Porch Porch
Total Parking Spaces 2
Private Pool No
Building
Lot Description Back Yard, Corner Lot, Curbs, Few Trees, Front Yard, Interior Lot, Landscaped, Level, Sprinkler - In-ground
Faces East
Foundation Slab
Sewer Public Sewer
Water Public
Level or Stories One
Structure Type Brick,Stone
New Construction No
Schools
Elementary Schools Del Valle
Middle Schools Dailey
High Schools Del Valle
School District Del Valle Isd
Others
HOA Fee Include Maintenance Grounds
Special Listing Condition Standard
GET MORE INFORMATION







