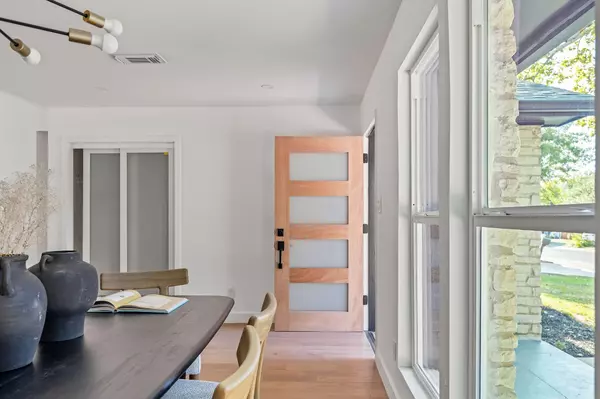
3 Beds
2 Baths
1,622 SqFt
3 Beds
2 Baths
1,622 SqFt
Key Details
Property Type Single Family Home
Sub Type Single Family Residence
Listing Status Active Under Contract
Purchase Type For Sale
Square Footage 1,622 sqft
Price per Sqft $412
Subdivision Oak Valley Park Sec 03
MLS Listing ID 3845272
Bedrooms 3
Full Baths 2
HOA Y/N No
Originating Board actris
Year Built 1972
Annual Tax Amount $7,562
Tax Year 2024
Lot Size 10,872 Sqft
Acres 0.2496
Property Description
Location
State TX
County Travis
Rooms
Main Level Bedrooms 3
Interior
Interior Features Built-in Features, Ceiling Fan(s), Vaulted Ceiling(s), Quartz Counters, Double Vanity, Electric Dryer Hookup, Kitchen Island, Natural Woodwork, No Interior Steps, Open Floorplan, Pantry, Primary Bedroom on Main, Recessed Lighting, Walk-In Closet(s)
Heating Central
Cooling Central Air
Flooring Tile, Wood
Fireplaces Number 1
Fireplaces Type Living Room
Fireplace No
Appliance Convection Oven, Dishwasher, Disposal, Electric Range, Microwave, RNGHD, Electric Water Heater
Exterior
Exterior Feature Gutters Partial, Lighting, Private Yard
Garage Spaces 2.0
Fence Wood
Pool None
Community Features None
Utilities Available Electricity Connected, High Speed Internet, Sewer Connected, Water Connected
Waterfront Description None
View None
Roof Type Composition
Porch Covered, Patio
Total Parking Spaces 2
Private Pool No
Building
Lot Description Sprinkler - In-ground
Faces South
Foundation Slab
Sewer Public Sewer
Water Public
Level or Stories One
Structure Type Stone
New Construction No
Schools
Elementary Schools Cowan
Middle Schools Bailey
High Schools Akins
School District Austin Isd
Others
Special Listing Condition Standard
GET MORE INFORMATION







