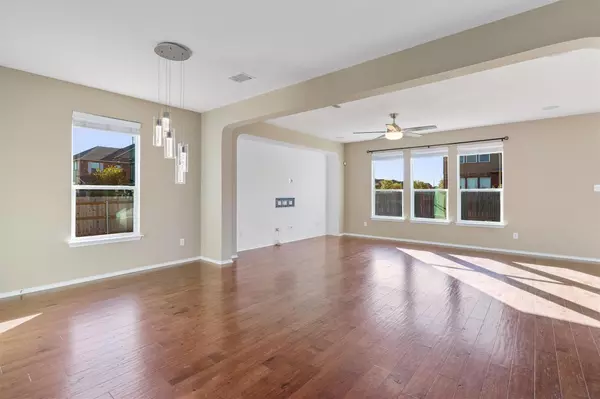4 Beds
3 Baths
2,828 SqFt
4 Beds
3 Baths
2,828 SqFt
Key Details
Property Type Single Family Home
Sub Type Single Family Residence
Listing Status Active
Purchase Type For Sale
Square Footage 2,828 sqft
Price per Sqft $189
Subdivision Siena
MLS Listing ID 1817248
Bedrooms 4
Full Baths 3
HOA Fees $75/qua
HOA Y/N Yes
Originating Board actris
Year Built 2017
Annual Tax Amount $9,414
Tax Year 2024
Lot Size 10,084 Sqft
Acres 0.2315
Property Sub-Type Single Family Residence
Property Description
Assumable Loan 2.25%! This meticulously maintained **Siena home** on a large corner lot is solid both inside and out, offering peace of mind and a fresh, clean start. The entire home has been deep cleaned, and the windows have been professionally cleaned, making it truly move-in ready! Inside, the home offers a convenient layout with three spacious bedrooms located on the main level. Upstairs, you'll find a fourth bedroom, a full bathroom, and a second living room, perfect for added privacy or entertainment space.
Your new chapter starts here!
Location
State TX
County Williamson
Rooms
Main Level Bedrooms 3
Interior
Interior Features Ceiling Fan(s), Chandelier, Granite Counters, Double Vanity, Electric Dryer Hookup, Kitchen Island, Multiple Dining Areas, Multiple Living Areas, Open Floorplan, Pantry, Primary Bedroom on Main, Recessed Lighting, Sound System, Two Primary Closets, Walk-In Closet(s), Washer Hookup, Wired for Sound
Heating Central
Cooling Ceiling Fan(s), Central Air, Electric
Flooring Carpet, Vinyl, Wood
Fireplace No
Appliance Built-In Electric Oven, Cooktop, Dishwasher, Disposal, Dryer, Gas Cooktop, Microwave, Electric Oven, Double Oven, Refrigerator, Washer/Dryer
Exterior
Exterior Feature Gutters Full
Garage Spaces 2.0
Fence Back Yard, Privacy
Pool None
Community Features Cluster Mailbox, Curbs, Playground, Pool, Sidewalks, Street Lights, Trail(s)
Utilities Available Cable Available, Electricity Connected, Natural Gas Connected, Phone Available, Sewer Connected, Underground Utilities, Water Connected
Waterfront Description None
View Neighborhood
Roof Type Composition,Shingle
Porch Front Porch, Patio
Total Parking Spaces 4
Private Pool No
Building
Lot Description Corner Lot, Level
Faces East
Foundation Slab
Sewer MUD
Water MUD
Level or Stories Two
Structure Type Brick,Frame,HardiPlank Type,Masonry – All Sides,Stone
New Construction No
Schools
Elementary Schools Benjamin Doc Kerley Elementary
Middle Schools Gus Almquist
High Schools Hutto
School District Hutto Isd
Others
HOA Fee Include See Remarks
Special Listing Condition Standard
Virtual Tour https://my.homediary.com/472895






