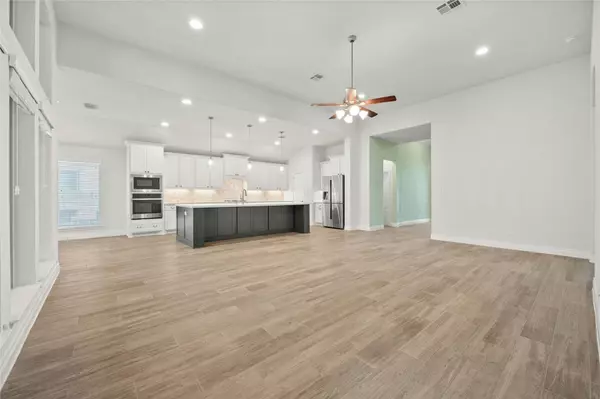4 Beds
3 Baths
2,956 SqFt
4 Beds
3 Baths
2,956 SqFt
Key Details
Property Type Single Family Home
Sub Type Single Family Residence
Listing Status Active
Purchase Type For Sale
Square Footage 2,956 sqft
Price per Sqft $202
Subdivision Bryson
MLS Listing ID 1946217
Bedrooms 4
Full Baths 3
HOA Fees $90/mo
HOA Y/N Yes
Year Built 2019
Tax Year 2024
Lot Size 7,492 Sqft
Acres 0.172
Lot Dimensions 60x125
Property Sub-Type Single Family Residence
Source actris
Property Description
The kitchen is the star of the show, featuring two-toned cabinetry, quartz countertops, built-in appliances, and a magnificent island that encourages connection and conversation. The primary suite is nestled at the rear of the home, offering vaulted ceilings and French doors leading to an ensuite bath. The ensuite is equipped with separate vanities, a soaking tub as the room's centerpiece, an oversized walk-in shower, and two walk-in closets.
At the front of the home, two spacious bedrooms share a full bath, each with its own vanity, while a fourth bedroom has access to a full bath just outside its door. The expansive den provides versatility, ideal for a large office, game room, media room, or playroom.
Relaxation awaits on the patio, featuring stylish, low-maintenance tile flooring, two ceiling fans to keep cool in summer, and a vintage wood-burning stove for warmth in the cooler months coming up! This unique outdoor space is sure to impress!
The coveted Bryson neighborhood offers unparalleled amenities and is zoned to the highly acclaimed Leander ISD, with North Elementary conveniently around the corner. Come fall in love with your new home today!
Location
State TX
County Williamson
Rooms
Main Level Bedrooms 4
Interior
Interior Features Breakfast Bar, Ceiling Fan(s), High Ceilings, Quartz Counters, Double Vanity, Kitchen Island, Multiple Living Areas, No Interior Steps, Open Floorplan, Pantry, Primary Bedroom on Main, Recessed Lighting, Soaking Tub, Two Primary Closets, Walk-In Closet(s)
Heating Central, Natural Gas
Cooling Ceiling Fan(s), Central Air, Electric
Flooring Carpet, Tile
Fireplaces Number 1
Fireplaces Type Outside, See Remarks
Fireplace No
Appliance Built-In Electric Oven, Built-In Gas Range, Dishwasher, Disposal, ENERGY STAR Qualified Appliances, Microwave, Self Cleaning Oven, Stainless Steel Appliance(s), Water Heater
Exterior
Exterior Feature Exterior Steps, Rain Gutters, Private Yard
Garage Spaces 3.0
Fence Back Yard, Gate, Privacy, Wood
Pool None
Community Features Clubhouse, Cluster Mailbox, Common Grounds, Curbs, Lake, Park, Picnic Area, Playground, Pool, Sidewalks, Street Lights, Trail(s)
Utilities Available Cable Available, Electricity Connected, Natural Gas Connected, Sewer Connected, Underground Utilities, Water Connected
Waterfront Description None
View None
Roof Type Composition,Shingle
Porch Covered, Front Porch, Patio, Screened
Total Parking Spaces 6
Private Pool No
Building
Lot Description Back Yard, Interior Lot, Landscaped, Sprinklers In Rear, Sprinklers In Front, Trees-Moderate, Trees-Small (Under 20 Ft), See Remarks
Faces East
Foundation Slab
Sewer MUD
Water MUD
Level or Stories One
Structure Type Brick Veneer,Masonry – All Sides
New Construction No
Schools
Elementary Schools North
Middle Schools Knox Wiley
High Schools Glenn
School District Leander Isd
Others
HOA Fee Include Common Area Maintenance
Special Listing Condition Standard
Virtual Tour https://my.homediary.com/473554






