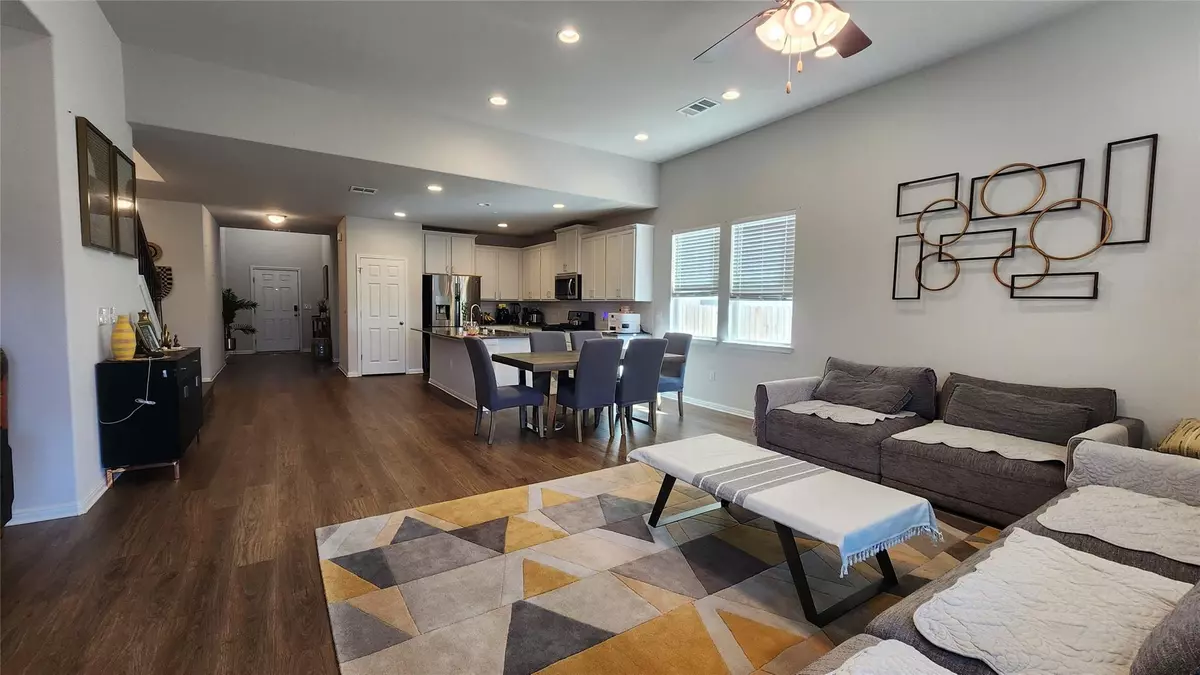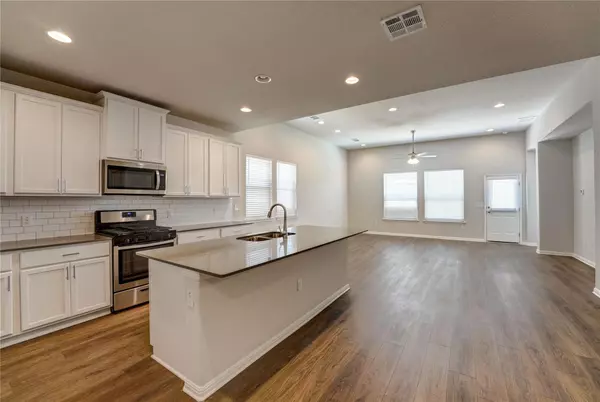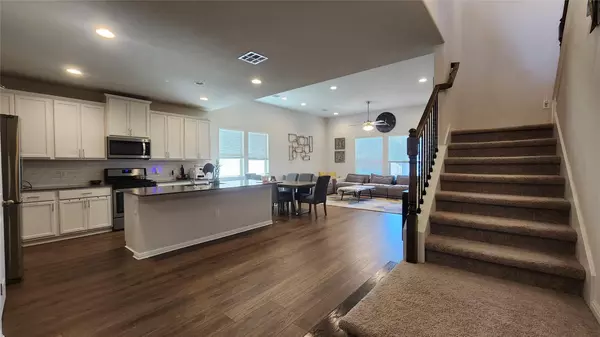5 Beds
4 Baths
2,963 SqFt
5 Beds
4 Baths
2,963 SqFt
Key Details
Property Type Single Family Home
Sub Type Single Family Residence
Listing Status Active
Purchase Type For Rent
Square Footage 2,963 sqft
Subdivision Larkspur
MLS Listing ID 8142574
Bedrooms 5
Full Baths 4
HOA Y/N Yes
Originating Board actris
Year Built 2022
Lot Size 6,542 Sqft
Acres 0.1502
Property Description
Location
State TX
County Williamson
Rooms
Main Level Bedrooms 2
Interior
Interior Features Breakfast Bar, High Ceilings, Quartz Counters, Double Vanity, Entrance Foyer, In-Law Floorplan, Kitchen Island, Open Floorplan, Pantry, Primary Bedroom on Main, Recessed Lighting, Walk-In Closet(s)
Heating Central
Cooling Central Air
Flooring Carpet, Vinyl
Fireplaces Type None
Fireplace No
Appliance Dishwasher, Dryer, Microwave, Free-Standing Gas Range, Refrigerator, Stainless Steel Appliance(s), Washer/Dryer, Water Heater
Exterior
Exterior Feature Gutters Full
Garage Spaces 2.0
Fence Back Yard, Fenced
Pool None
Community Features Curbs, Park, Picnic Area, Pool, Street Lights
Utilities Available Cable Connected, Electricity Connected, Natural Gas Connected, Sewer Connected, Water Connected
Waterfront Description None
View None
Porch Covered
Total Parking Spaces 4
Private Pool No
Building
Lot Description Back Yard, Sprinkler - Automatic
Faces Northeast
Foundation Slab
Sewer Public Sewer
Level or Stories Two
New Construction No
Schools
Elementary Schools Larkspur
Middle Schools Danielson
High Schools Glenn
School District Leander Isd
Others
Pets Allowed Number Limit, Size Limit, Breed Restrictions
Num of Pet 2
Pets Allowed Number Limit, Size Limit, Breed Restrictions






