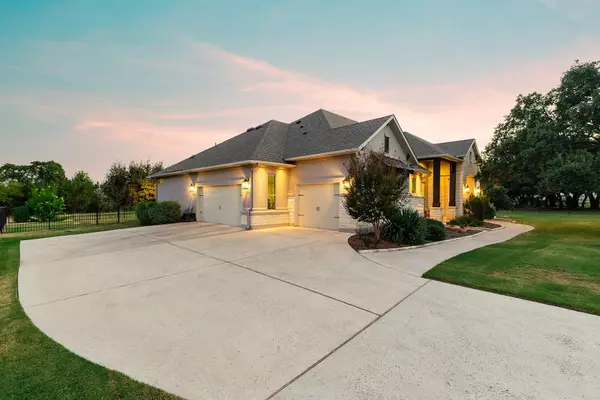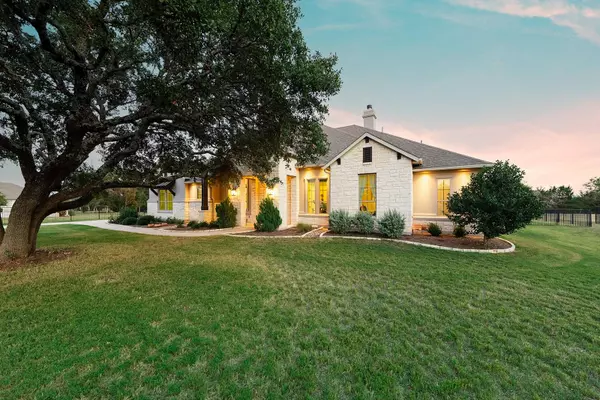
4 Beds
4 Baths
3,319 SqFt
4 Beds
4 Baths
3,319 SqFt
Key Details
Property Type Single Family Home
Sub Type Single Family Residence
Listing Status Active
Purchase Type For Sale
Square Footage 3,319 sqft
Price per Sqft $267
Subdivision Clearwater Ranch Ph 3
MLS Listing ID 5670991
Style 1st Floor Entry,Low Rise (1-3 Stories),Single level Floor Plan,No Adjoining Neighbor
Bedrooms 4
Full Baths 3
Half Baths 1
HOA Fees $30/mo
HOA Y/N Yes
Originating Board actris
Year Built 2017
Annual Tax Amount $12,945
Tax Year 2024
Lot Size 1.003 Acres
Acres 1.003
Property Description
As you approach the property, a majestic driveway leads you to this architectural gem. The home's open concept design seamlessly integrates indoor and outdoor living, allowing natural light to flood through expansive windows, illuminating the intricate beam work overhead.
Step outside to discover a private oasis, where a free-form pool with underwater seating beckons you to unwind. The meticulously landscaped outdoor space provides the perfect backdrop for al fresco entertaining or quiet reflection.
Inside, a designated study offers a tranquil retreat for work or contemplation. The primary bedroom serves as a luxurious sanctuary, while three additional bedrooms provide ample space for family or guests.
The home's attention to detail is evident in its high-quality finishes, including a wood-burning fireplace with a starter for cozy evenings. Practical luxury extends to the side-swing garage, boasting polyaspartic flooring and a deep carriage for additional storage.
This property doesn't just cater to human comfort; it's pet-friendly too, featuring a convenient dog shower. Security and privacy are ensured with a wrought iron fence, complete with walking gates and double-wide entrances.
Situated in a sought-after acre lot community, this home offers the perfect balance of spacious living and neighborly charm. With its exceptional build quality, ample parking, and serene environment, this residence stands as a testament to refined Texas living.
Location
State TX
County Williamson
Rooms
Main Level Bedrooms 4
Interior
Interior Features Ceiling Fan(s), Beamed Ceilings, High Ceilings, Tray Ceiling(s), Chandelier, Crown Molding, Double Vanity, Electric Dryer Hookup, Entrance Foyer, French Doors, High Speed Internet, Kitchen Island, No Interior Steps, Open Floorplan, Pantry, Primary Bedroom on Main, Recessed Lighting, Soaking Tub, Sound System, Storage, Walk-In Closet(s), Wired for Sound
Heating Central, Electric, ENERGY STAR Qualified Equipment, Exhaust Fan
Cooling Attic Fan, Ceiling Fan(s), Central Air, Electric, ENERGY STAR Qualified Equipment, Exhaust Fan, Multi Units
Flooring Carpet, Tile, Wood
Fireplaces Number 1
Fireplaces Type Family Room, Gas Starter, Propane, Wood Burning
Fireplace No
Appliance Built-In Electric Oven, Cooktop, Dishwasher, Disposal, Microwave, Plumbed For Ice Maker, Propane Cooktop, RNGHD, Self Cleaning Oven, Stainless Steel Appliance(s), Vented Exhaust Fan, Electric Water Heater, Water Softener, Water Softener Owned
Exterior
Exterior Feature Exterior Steps, Gutters Full, Lighting
Garage Spaces 3.0
Fence Fenced, Gate, Wrought Iron
Pool Fenced, In Ground, Outdoor Pool
Community Features Cluster Mailbox, Common Grounds, Park, Picnic Area
Utilities Available Cable Connected, Electricity Connected, High Speed Internet, Natural Gas Not Available, Phone Connected, Propane, Sewer Not Available, Underground Utilities, Water Connected
Waterfront Description None
View Pasture, Pool, Rural
Roof Type Shingle
Porch Covered, Front Porch, Patio, Rear Porch
Total Parking Spaces 8
Private Pool Yes
Building
Lot Description Back Yard, Few Trees, Front Yard, Landscaped, Level, Native Plants, Sprinkler - In-ground, Trees-Medium (20 Ft - 40 Ft), Trees-Moderate
Faces Northwest
Foundation Slab
Sewer Septic Tank
Water Public
Level or Stories One
Structure Type Attic/Crawl Hatchway(s) Insulated,Blown-In Insulation,Radiant Barrier,Wood Siding,Stucco
New Construction No
Schools
Elementary Schools Louinenoble
Middle Schools Liberty Hill Middle
High Schools Liberty Hill
School District Liberty Hill Isd
Others
HOA Fee Include Common Area Maintenance
Special Listing Condition Standard
GET MORE INFORMATION







