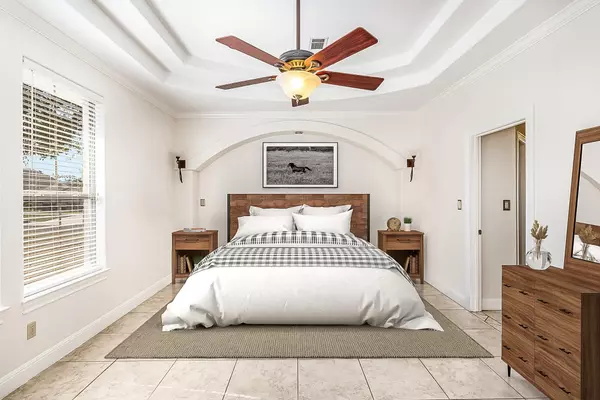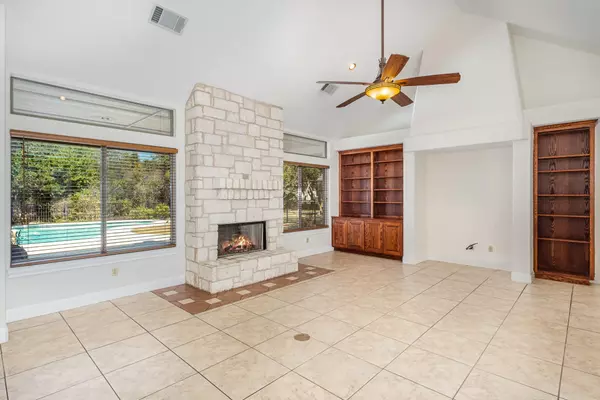4 Beds
3 Baths
2,643 SqFt
4 Beds
3 Baths
2,643 SqFt
Key Details
Property Type Single Family Home
Sub Type Single Family Residence
Listing Status Pending
Purchase Type For Sale
Square Footage 2,643 sqft
Price per Sqft $293
Subdivision Woodland Park Ph 3
MLS Listing ID 7277881
Bedrooms 4
Full Baths 2
Half Baths 1
HOA Y/N No
Originating Board actris
Year Built 2003
Annual Tax Amount $10,190
Tax Year 2024
Lot Size 1.000 Acres
Acres 1.0
Property Description
Click the Virtual Tour link to view the 3D walkthrough. Discounted rate options and no lender fee future refinancing may be available for qualified buyers of this home.
Location
State TX
County Williamson
Rooms
Main Level Bedrooms 4
Interior
Interior Features Bookcases, Breakfast Bar, Built-in Features, Ceiling Fan(s), Cathedral Ceiling(s), High Ceilings, Tray Ceiling(s), Vaulted Ceiling(s), Chandelier, Granite Counters, Double Vanity, Eat-in Kitchen, Entrance Foyer, French Doors, Kitchen Island, Multiple Dining Areas, No Interior Steps, Open Floorplan, Pantry, Primary Bedroom on Main, Recessed Lighting, Soaking Tub, Stackable W/D Connections, Storage, Walk-In Closet(s), Washer Hookup
Heating Central
Cooling Ceiling Fan(s), Central Air
Flooring Tile
Fireplaces Number 1
Fireplaces Type Family Room
Fireplace No
Appliance Built-In Oven(s), Cooktop, Dishwasher, Disposal, Gas Cooktop, Microwave, Oven, RNGHD, Refrigerator, Stainless Steel Appliance(s), Washer/Dryer Stacked
Exterior
Exterior Feature Lighting, Private Yard
Garage Spaces 3.0
Fence Back Yard, Fenced, Wrought Iron
Pool In Ground
Community Features None
Utilities Available Cable Available, Electricity Available, Propane, Water Available
Waterfront Description None
View Neighborhood, Pool
Roof Type Composition
Porch Covered, Patio
Total Parking Spaces 3
Private Pool Yes
Building
Lot Description Back Yard, Corner Lot, Front Yard, Many Trees
Faces Southwest
Foundation Slab
Sewer Septic Tank
Water Public
Level or Stories One
Structure Type Stone,Stone Veneer
New Construction No
Schools
Elementary Schools The Village
Middle Schools Douglas Benold
High Schools Georgetown
School District Georgetown Isd
Others
Special Listing Condition Standard






