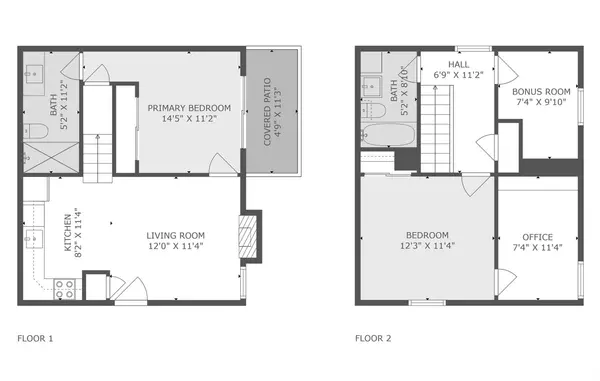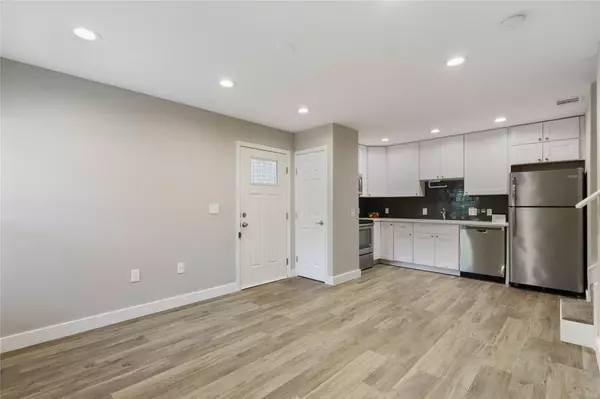
2 Beds
2 Baths
1,030 SqFt
2 Beds
2 Baths
1,030 SqFt
Key Details
Property Type Condo
Sub Type Condominium
Listing Status Active
Purchase Type For Sale
Square Footage 1,030 sqft
Price per Sqft $290
Subdivision Flats 935 Condos Bldg 5
MLS Listing ID 5835387
Style 1st Floor Entry,End Unit,Multi-level Floor Plan
Bedrooms 2
Full Baths 2
HOA Fees $385/mo
HOA Y/N Yes
Originating Board actris
Year Built 1980
Annual Tax Amount $7,423
Tax Year 2024
Lot Size 2,469 Sqft
Acres 0.0567
Property Description
Location
State TX
County Travis
Rooms
Main Level Bedrooms 1
Interior
Interior Features High Ceilings, Quartz Counters, Eat-in Kitchen, Interior Steps, Primary Bedroom on Main, Recessed Lighting, Walk-In Closet(s)
Heating Central, Electric
Cooling Central Air, Electric
Flooring Carpet, Tile, Vinyl
Fireplaces Number 1
Fireplaces Type Living Room, Wood Burning
Fireplace No
Appliance Dishwasher, Disposal, ENERGY STAR Qualified Appliances, Microwave, Free-Standing Electric Range, Refrigerator, Stainless Steel Appliance(s), Washer/Dryer, Tankless Water Heater
Exterior
Exterior Feature Gutters Full, No Exterior Steps
Fence Wrought Iron
Pool None
Community Features Business Center, Common Grounds, Fitness Center, Pool
Utilities Available Electricity Connected, Water Connected
Waterfront Description None
View None
Roof Type Metal
Porch Patio
Total Parking Spaces 2
Private Pool No
Building
Lot Description Close to Clubhouse, Curbs, Sprinkler - Automatic, Trees-Medium (20 Ft - 40 Ft)
Faces South
Foundation Slab
Sewer Public Sewer
Water Public
Level or Stories Two
Structure Type Frame,Stucco
New Construction No
Schools
Elementary Schools Pickle
Middle Schools Webb
High Schools Northeast Early College
School District Austin Isd
Others
HOA Fee Include Common Area Maintenance,Landscaping,Maintenance Grounds,Maintenance Structure
Special Listing Condition Standard
GET MORE INFORMATION







