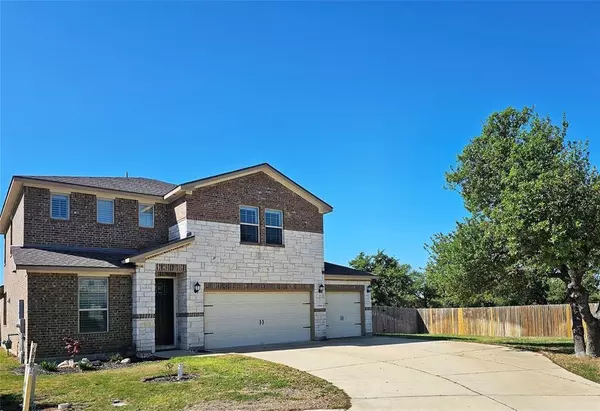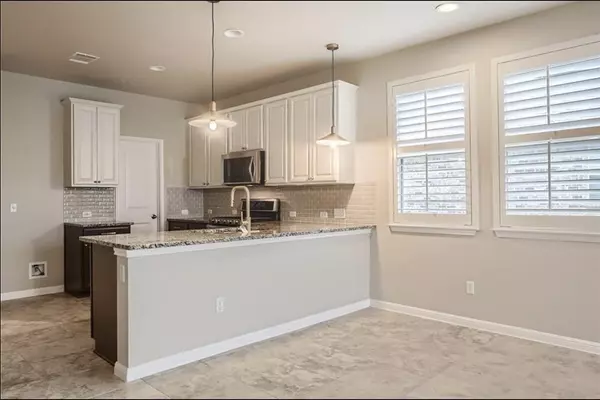
4 Beds
4 Baths
2,617 SqFt
4 Beds
4 Baths
2,617 SqFt
Key Details
Property Type Single Family Home
Sub Type Single Family Residence
Listing Status Hold
Purchase Type For Sale
Square Footage 2,617 sqft
Price per Sqft $196
Subdivision Stewart Crossing
MLS Listing ID 7423219
Bedrooms 4
Full Baths 3
Half Baths 1
HOA Fees $72/mo
Originating Board actris
Year Built 2017
Annual Tax Amount $9,555
Tax Year 2023
Lot Size 0.350 Acres
Property Description
Location
State TX
County Williamson
Rooms
Main Level Bedrooms 1
Interior
Interior Features Breakfast Bar, Ceiling Fan(s), Vaulted Ceiling(s), Granite Counters, Double Vanity, Eat-in Kitchen, Interior Steps, Multiple Living Areas, Open Floorplan, Pantry, Primary Bedroom on Main, Recessed Lighting, Storage, Walk-In Closet(s), Washer Hookup
Heating Central
Cooling Ceiling Fan(s), Central Air
Flooring Carpet, Tile
Fireplace Y
Appliance Dishwasher, Dryer, Gas Range, Microwave, Gas Oven, Refrigerator, Stainless Steel Appliance(s), Washer, Water Heater, Water Softener
Exterior
Exterior Feature Private Entrance, Private Yard
Garage Spaces 3.0
Fence Back Yard, Fenced, Wood
Pool None
Community Features Curbs, Pool, Sidewalks
Utilities Available Cable Available, Electricity Available, Natural Gas Available, Phone Available, Sewer Available, Water Available
Waterfront Description None
View Neighborhood
Roof Type Composition
Accessibility None
Porch Covered, Patio
Total Parking Spaces 3
Private Pool No
Building
Lot Description Back Yard, Cul-De-Sac, Few Trees, Front Yard, Landscaped, Trees-Small (Under 20 Ft)
Faces North
Foundation Slab
Sewer Public Sewer, See Remarks
Water Public, See Remarks
Level or Stories Two
Structure Type Brick,Masonry – Partial,Vinyl Siding,Stone
New Construction No
Schools
Elementary Schools Pleasant Hill
Middle Schools Knox Wiley
High Schools Rouse
School District Leander Isd
Others
HOA Fee Include Common Area Maintenance,Maintenance Grounds
Restrictions None
Ownership Fee-Simple
Acceptable Financing Conventional, FHA
Tax Rate 2.3798
Listing Terms Conventional, FHA
Special Listing Condition Standard
GET MORE INFORMATION







